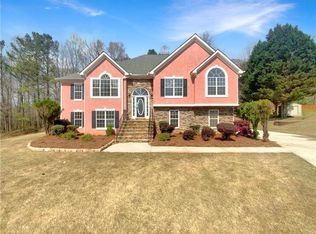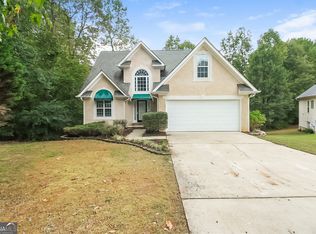Closed
$380,000
1037 Chads Rdg, Jonesboro, GA 30236
5beds
4,643sqft
Single Family Residence
Built in 1999
-- sqft lot
$378,400 Zestimate®
$82/sqft
$2,664 Estimated rent
Home value
$378,400
$344,000 - $412,000
$2,664/mo
Zestimate® history
Loading...
Owner options
Explore your selling options
What's special
*Motivated seller*This beautiful five-bedroom, three-full-bath brick-front home is situated on a quiet cul-de-sac lot and features custom Pella Windows, Professional jetted tub in master bath, landscaping and a newly renovated deck perfect for outdoor entertaining. Master and Mother law suite on main. The fully finished basement includes three additional rooms and a full bathroom, offering ample space for guests or extended family. Inside, the home boasts stainless steel appliances, gleaming hardwood floors, and an open layout designed for comfort and entertaining. A spacious two-car garage completes this exceptional property. Don't miss the Storage Shed out back. Jacuzzi is included. Loan assumption available for qualified buyers.
Zillow last checked: 8 hours ago
Listing updated: November 01, 2025 at 11:31am
Listed by:
Michael D Hollis 404-665-6502,
AARE
Bought with:
Derek Gideon Kite, 448997
Gari & Gari Realty
Source: GAMLS,MLS#: 10573831
Facts & features
Interior
Bedrooms & bathrooms
- Bedrooms: 5
- Bathrooms: 4
- Full bathrooms: 4
- Main level bathrooms: 2
- Main level bedrooms: 2
Heating
- Central
Cooling
- Central Air
Appliances
- Included: Cooktop, Dishwasher, Disposal, Stainless Steel Appliance(s)
- Laundry: In Hall, Laundry Closet
Features
- Double Vanity, In-Law Floorplan, Master On Main Level, Separate Shower, Soaking Tub, Tile Bath, Tray Ceiling(s), Entrance Foyer, Walk-In Closet(s)
- Flooring: Carpet, Hardwood, Tile
- Basement: Bath Finished,Daylight,Exterior Entry,Full,Interior Entry
- Attic: Pull Down Stairs
- Number of fireplaces: 1
Interior area
- Total structure area: 4,643
- Total interior livable area: 4,643 sqft
- Finished area above ground: 2,843
- Finished area below ground: 1,800
Property
Parking
- Parking features: Attached, Garage
- Has attached garage: Yes
Features
- Levels: Two
- Stories: 2
Lot
- Features: Cul-De-Sac
Details
- Additional structures: Shed(s)
- Parcel number: 012B01153000
Construction
Type & style
- Home type: SingleFamily
- Architectural style: Brick Front
- Property subtype: Single Family Residence
Materials
- Brick, Other
- Roof: Composition
Condition
- Resale
- New construction: No
- Year built: 1999
Details
- Warranty included: Yes
Utilities & green energy
- Sewer: Public Sewer
- Water: Public
- Utilities for property: Cable Available, Electricity Available, High Speed Internet, Sewer Connected, Water Available
Community & neighborhood
Community
- Community features: Sidewalks, Street Lights
Location
- Region: Jonesboro
- Subdivision: Spivey Glen
Other
Other facts
- Listing agreement: Exclusive Right To Sell
- Listing terms: Assumable,Cash,Conventional,FHA,VA Loan
Price history
| Date | Event | Price |
|---|---|---|
| 10/30/2025 | Sold | $380,000-3.8%$82/sqft |
Source: | ||
| 10/20/2025 | Pending sale | $395,000$85/sqft |
Source: | ||
| 7/30/2025 | Listed for sale | $395,000+36.2%$85/sqft |
Source: | ||
| 6/19/2006 | Sold | $290,000+180.2%$62/sqft |
Source: Public Record Report a problem | ||
| 7/17/2001 | Sold | $103,500+350%$22/sqft |
Source: Public Record Report a problem | ||
Public tax history
| Year | Property taxes | Tax assessment |
|---|---|---|
| 2024 | $1,933 +15.8% | $158,400 -0.7% |
| 2023 | $1,670 +42.9% | $159,480 +27.9% |
| 2022 | $1,169 +0.1% | $124,720 +27.3% |
Find assessor info on the county website
Neighborhood: 30236
Nearby schools
GreatSchools rating
- 4/10Red Oak Elementary SchoolGrades: K-5Distance: 1.3 mi
- 4/10Dutchtown Middle SchoolGrades: 6-8Distance: 5 mi
- 5/10Dutchtown High SchoolGrades: 9-12Distance: 4.9 mi
Schools provided by the listing agent
- Elementary: Red Oak
- Middle: Dutchtown
- High: Dutchtown
Source: GAMLS. This data may not be complete. We recommend contacting the local school district to confirm school assignments for this home.
Get a cash offer in 3 minutes
Find out how much your home could sell for in as little as 3 minutes with a no-obligation cash offer.
Estimated market value
$378,400
Get a cash offer in 3 minutes
Find out how much your home could sell for in as little as 3 minutes with a no-obligation cash offer.
Estimated market value
$378,400

