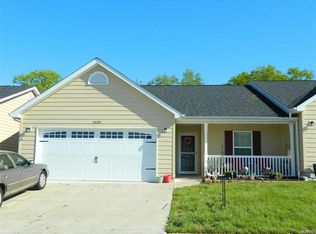Closed
Listing Provided by:
Tammy C Wachter 314-221-1408,
Realty One Group Dominion
Bought with: SCHNEIDER Real Estate
Price Unknown
1037 Hawk Ridge Dr, Union, MO 63084
2beds
1,400sqft
Single Family Residence
Built in 2017
1,742.4 Square Feet Lot
$241,300 Zestimate®
$--/sqft
$1,513 Estimated rent
Home value
$241,300
$229,000 - $253,000
$1,513/mo
Zestimate® history
Loading...
Owner options
Explore your selling options
What's special
Prepare to be impressed! The minute you pull up to your new 2 BR/2 BA villa home, you will notice how meticulously well maintained and clean this one owner home is. Lush grass, lovely landscaping, and many interior flooring & lighting upgrades make this home better than new! A maintenance free lifestyle for adults 55 and over awaits. Imagine sitting back & relaxing on the covered front porch or covered back patio mornings & evenings. You'll love the spacious, open floor plan w/ vaulted ceilings & lots of natural light. Kitchen is pristine with stainless appliances, designer backsplash, breakfast bar & convenient pantry. The laundry room is HUGE! Plenty of room for storage or a hobby. Master suite is a treat! Large bath with many accessible features, double linen closet & large walk in closet. Nicely sized second bedroom & hall bath with tub/shower. You must check out the spotless garage w/decorative concrete flooring! Community Clubhouse avail for your use! Duplicate MLS#23048386 Some Accessible Features Location: End Unit, Ground Level
Zillow last checked: 8 hours ago
Listing updated: April 28, 2025 at 06:31pm
Listing Provided by:
Tammy C Wachter 314-221-1408,
Realty One Group Dominion
Bought with:
Sarah M Branam, 2019045040
SCHNEIDER Real Estate
Source: MARIS,MLS#: 23044989 Originating MLS: St. Louis Association of REALTORS
Originating MLS: St. Louis Association of REALTORS
Facts & features
Interior
Bedrooms & bathrooms
- Bedrooms: 2
- Bathrooms: 2
- Full bathrooms: 2
- Main level bathrooms: 2
- Main level bedrooms: 2
Bedroom
- Features: Floor Covering: Luxury Vinyl Plank, Wall Covering: Some
- Level: Main
- Area: 120
- Dimensions: 10x12
Primary bathroom
- Features: Floor Covering: Luxury Vinyl Plank, Wall Covering: Some
- Level: Main
- Area: 168
- Dimensions: 12x14
Bathroom
- Features: Floor Covering: Luxury Vinyl Plank, Wall Covering: None
- Level: Main
Bathroom
- Features: Floor Covering: Luxury Vinyl Plank, Wall Covering: None
- Level: Main
Great room
- Features: Floor Covering: Luxury Vinyl Plank, Wall Covering: Some
- Level: Main
- Area: 195
- Dimensions: 15x13
Kitchen
- Features: Floor Covering: Luxury Vinyl Plank, Wall Covering: Some
- Level: Main
- Area: 156
- Dimensions: 12x13
Laundry
- Features: Floor Covering: Vinyl, Wall Covering: None
- Level: Main
- Area: 120
- Dimensions: 12x10
Heating
- Electric, Forced Air
Cooling
- Ceiling Fan(s), Central Air, Electric
Appliances
- Included: Electric Water Heater, Water Softener Rented, Dishwasher, Disposal, Microwave, Electric Range, Electric Oven, Water Softener
- Laundry: Main Level
Features
- Breakfast Bar, Pantry, Open Floorplan, Vaulted Ceiling(s), Walk-In Closet(s), Dining/Living Room Combo, Shower, Entrance Foyer
- Doors: Panel Door(s), Pocket Door(s), Sliding Doors, Storm Door(s)
- Windows: Insulated Windows, Window Treatments
- Basement: None
- Has fireplace: No
Interior area
- Total structure area: 1,400
- Total interior livable area: 1,400 sqft
- Finished area above ground: 1,400
- Finished area below ground: 0
Property
Parking
- Total spaces: 2
- Parking features: RV Access/Parking, Attached, Garage, Garage Door Opener, Off Street
- Attached garage spaces: 2
Accessibility
- Accessibility features: Accessible Entrance, Accessible Hallway(s)
Features
- Levels: One
- Patio & porch: Patio, Covered
- Exterior features: No Step Entry
Lot
- Size: 1,742 sqft
- Features: Level
Details
- Parcel number: 1893010008013902
- Special conditions: Standard
Construction
Type & style
- Home type: SingleFamily
- Architectural style: Traditional
- Property subtype: Single Family Residence
Materials
- Frame, Vinyl Siding
Condition
- Year built: 2017
Utilities & green energy
- Sewer: Public Sewer
- Water: Public
- Utilities for property: Underground Utilities
Community & neighborhood
Security
- Security features: Smoke Detector(s)
Community
- Community features: Clubhouse
Location
- Region: Union
- Subdivision: Gray Hawk Village
HOA & financial
HOA
- HOA fee: $237 monthly
- Amenities included: Outside Management
- Services included: Clubhouse, Insurance, Maintenance Grounds, Snow Removal
Other
Other facts
- Listing terms: Cash,Conventional,FHA,VA Loan
- Ownership: Private
Price history
| Date | Event | Price |
|---|---|---|
| 10/30/2023 | Sold | -- |
Source: | ||
| 10/1/2023 | Pending sale | $239,000$171/sqft |
Source: | ||
| 8/18/2023 | Price change | $239,000-2.4%$171/sqft |
Source: | ||
| 7/28/2023 | Listed for sale | $245,000$175/sqft |
Source: | ||
| 6/4/2022 | Listing removed | -- |
Source: | ||
Public tax history
| Year | Property taxes | Tax assessment |
|---|---|---|
| 2024 | $1,627 +0.2% | $27,001 |
| 2023 | $1,624 -8% | $27,001 -7.6% |
| 2022 | $1,764 -0.2% | $29,214 |
Find assessor info on the county website
Neighborhood: 63084
Nearby schools
GreatSchools rating
- 7/10Central Elementary SchoolGrades: PK-5Distance: 3.2 mi
- 9/10Union Middle SchoolGrades: 6-8Distance: 3.5 mi
- 5/10Union High SchoolGrades: 9-12Distance: 4.3 mi
Schools provided by the listing agent
- Elementary: Central Elem.
- Middle: Union Middle
- High: Union High
Source: MARIS. This data may not be complete. We recommend contacting the local school district to confirm school assignments for this home.
Get a cash offer in 3 minutes
Find out how much your home could sell for in as little as 3 minutes with a no-obligation cash offer.
Estimated market value$241,300
Get a cash offer in 3 minutes
Find out how much your home could sell for in as little as 3 minutes with a no-obligation cash offer.
Estimated market value
$241,300
