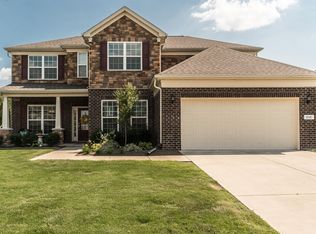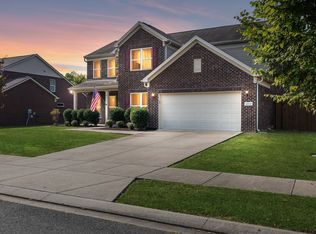Closed
$630,000
1037 Merrick Rd, Hendersonville, TN 37075
5beds
3,384sqft
Single Family Residence, Residential
Built in 2015
0.25 Acres Lot
$637,100 Zestimate®
$186/sqft
$3,289 Estimated rent
Home value
$637,100
$605,000 - $675,000
$3,289/mo
Zestimate® history
Loading...
Owner options
Explore your selling options
What's special
Welcome home to 1037 Merrick Rd. Located in the desirable neighborhood of Creekside at Station Camp and is zoned for the highly sought after Liberty Creek Schools. New Roof (installed March 2024) additional parking pad that extends on the side of the home around to create a spacious patio in the fully fenced backyard with play-set that remains. Pulte media center has been transformed into an oversized working pantry with fridge/freezer combo that remains. All bedrooms have large closets and multiple storage closets and shelving throughout the home. There is a room with a closet on the main level that can be 5th bedroom or hobby room.
Zillow last checked: 8 hours ago
Listing updated: June 21, 2024 at 01:54pm
Listing Provided by:
Jaclyn Smith 615-406-5941,
Parks Compass,
Leigh Ann Cyphers 615-308-5074,
Parks Compass
Bought with:
Camile Caraway, 348979
simpliHOM
Source: RealTracs MLS as distributed by MLS GRID,MLS#: 2655840
Facts & features
Interior
Bedrooms & bathrooms
- Bedrooms: 5
- Bathrooms: 3
- Full bathrooms: 2
- 1/2 bathrooms: 1
- Main level bedrooms: 1
Bedroom 1
- Features: Full Bath
- Level: Full Bath
- Area: 256 Square Feet
- Dimensions: 16x16
Bedroom 2
- Features: Walk-In Closet(s)
- Level: Walk-In Closet(s)
- Area: 154 Square Feet
- Dimensions: 14x11
Bedroom 3
- Features: Walk-In Closet(s)
- Level: Walk-In Closet(s)
- Area: 168 Square Feet
- Dimensions: 14x12
Bedroom 4
- Features: Walk-In Closet(s)
- Level: Walk-In Closet(s)
- Area: 154 Square Feet
- Dimensions: 14x11
Bonus room
- Area: 256 Square Feet
- Dimensions: 16x16
Den
- Area: 288 Square Feet
- Dimensions: 16x18
Dining room
- Features: Formal
- Level: Formal
- Area: 132 Square Feet
- Dimensions: 12x11
Kitchen
- Area: 120 Square Feet
- Dimensions: 12x10
Living room
- Features: Formal
- Level: Formal
- Area: 144 Square Feet
- Dimensions: 12x12
Heating
- Central, Electric
Cooling
- Central Air, Electric
Appliances
- Included: Dishwasher, Disposal, Microwave, Refrigerator, Built-In Electric Oven, Cooktop
Features
- Ceiling Fan(s), Entrance Foyer, Extra Closets, Walk-In Closet(s)
- Flooring: Carpet, Laminate, Tile
- Basement: Slab
- Number of fireplaces: 1
- Fireplace features: Den
Interior area
- Total structure area: 3,384
- Total interior livable area: 3,384 sqft
- Finished area above ground: 3,384
Property
Parking
- Total spaces: 6
- Parking features: Garage Door Opener, Garage Faces Front, Driveway, Parking Pad
- Attached garage spaces: 2
- Uncovered spaces: 4
Features
- Levels: One
- Stories: 2
- Patio & porch: Patio, Covered
- Pool features: Association
- Fencing: Back Yard
Lot
- Size: 0.25 Acres
- Features: Level
Details
- Parcel number: 124H D 01300 000
- Special conditions: Standard
Construction
Type & style
- Home type: SingleFamily
- Architectural style: Traditional
- Property subtype: Single Family Residence, Residential
Materials
- Aluminum Siding, Brick
- Roof: Asphalt
Condition
- New construction: No
- Year built: 2015
Utilities & green energy
- Sewer: Public Sewer
- Water: Public
- Utilities for property: Electricity Available, Water Available
Community & neighborhood
Location
- Region: Hendersonville
- Subdivision: Creekside
HOA & financial
HOA
- Has HOA: Yes
- HOA fee: $55 monthly
- Amenities included: Pool
- Services included: Maintenance Grounds, Recreation Facilities
Price history
| Date | Event | Price |
|---|---|---|
| 6/20/2024 | Sold | $630,000+0%$186/sqft |
Source: | ||
| 5/27/2024 | Pending sale | $629,900$186/sqft |
Source: | ||
| 5/18/2024 | Listed for sale | $629,900+23%$186/sqft |
Source: | ||
| 8/19/2021 | Sold | $512,000-2.5%$151/sqft |
Source: | ||
| 6/25/2021 | Pending sale | $524,990$155/sqft |
Source: Assist2Sell #2265864 Report a problem | ||
Public tax history
| Year | Property taxes | Tax assessment |
|---|---|---|
| 2024 | $2,266 +2.8% | $159,475 +62.9% |
| 2023 | $2,205 -0.4% | $97,925 -75% |
| 2022 | $2,215 0% | $391,700 |
Find assessor info on the county website
Neighborhood: 37075
Nearby schools
GreatSchools rating
- 9/10Liberty Creek ElementaryGrades: K-5Distance: 1.6 mi
- 7/10Liberty Creek Middle SchoolGrades: 6-8Distance: 1.5 mi
- 7/10Liberty Creek High SchoolGrades: 9-12Distance: 1.4 mi
Schools provided by the listing agent
- Elementary: Liberty Creek Elementary
- Middle: Liberty Creek Middle School
- High: Liberty Creek High School
Source: RealTracs MLS as distributed by MLS GRID. This data may not be complete. We recommend contacting the local school district to confirm school assignments for this home.
Get a cash offer in 3 minutes
Find out how much your home could sell for in as little as 3 minutes with a no-obligation cash offer.
Estimated market value$637,100
Get a cash offer in 3 minutes
Find out how much your home could sell for in as little as 3 minutes with a no-obligation cash offer.
Estimated market value
$637,100

