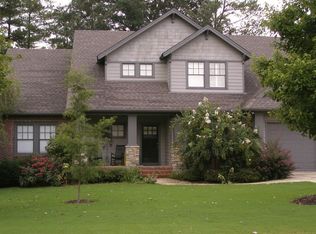Sold for $400,000
$400,000
1037 Millstone Rd, Leeds, AL 35094
3beds
1,890sqft
Single Family Residence
Built in 2003
0.36 Acres Lot
$417,800 Zestimate®
$212/sqft
$2,178 Estimated rent
Home value
$417,800
$397,000 - $439,000
$2,178/mo
Zestimate® history
Loading...
Owner options
Explore your selling options
What's special
Don't miss the opportunity to make this your new HOME SWEET HOME!! Introducing a NEW LISTING to a desired community in Grants Mill. Welcoming YOU with an inviting porch entrance! Walk into spacious open family room connected to an open kitchen, perfect for entertaining and family gatherings! Customize drawers and pantry. Step outside into tranquility with private backyard, nestled against woods and walking trails. Relaxation as you step outside, and day stresses melt away! Comfort of the Master bedroom with natural light, creating bright and airy ambiance. Master walk-in closet has the luxury of organization. Master bathroom boasting separate vanities for added convenience and privacy. Separate shower and jetted tub for functionally of daily routine. A large functional laundry room with ample storage. Possibilities to customize basement to your lifestyle. Store your vehicles with ease in 2-car garage, with additional parking space. Built-in cabinets for workspace storage.
Zillow last checked: 8 hours ago
Listing updated: April 10, 2024 at 12:27pm
Listed by:
Janet Bourassa 205-821-8167,
ARC Realty Vestavia
Bought with:
Janet Bourassa
ARC Realty Vestavia
Source: GALMLS,MLS#: 21379689
Facts & features
Interior
Bedrooms & bathrooms
- Bedrooms: 3
- Bathrooms: 2
- Full bathrooms: 2
Primary bedroom
- Level: First
Bedroom 1
- Level: First
Bedroom 2
- Level: First
Primary bathroom
- Level: First
Bathroom 1
- Level: First
Dining room
- Level: First
Kitchen
- Features: Stone Counters
- Level: First
Living room
- Level: First
Basement
- Area: 1872
Heating
- Central, Natural Gas
Cooling
- Central Air, Electric, Ceiling Fan(s)
Appliances
- Included: Dishwasher, Microwave, Gas Water Heater
- Laundry: Electric Dryer Hookup, Washer Hookup, Main Level, Laundry Room, Laundry (ROOM), Yes
Features
- Elevator, Recessed Lighting, Split Bedroom, Workshop (INT), Crown Molding, Soaking Tub, Separate Shower, Double Vanity, Shared Bath, Split Bedrooms, Tub/Shower Combo, Walk-In Closet(s)
- Flooring: Carpet, Hardwood, Tile
- Basement: Full,Unfinished,Block
- Attic: Pull Down Stairs,Yes
- Number of fireplaces: 1
- Fireplace features: Marble (FIREPL), Family Room, Gas
Interior area
- Total interior livable area: 1,890 sqft
- Finished area above ground: 1,890
- Finished area below ground: 0
Property
Parking
- Total spaces: 2
- Parking features: Driveway, On Street, Garage Faces Side
- Garage spaces: 2
- Has uncovered spaces: Yes
Features
- Levels: One
- Stories: 1
- Patio & porch: Porch, Open (DECK), Deck
- Pool features: None
- Has spa: Yes
- Spa features: Bath
- Has view: Yes
- View description: None
- Waterfront features: No
Lot
- Size: 0.36 Acres
Details
- Parcel number: 2700151000010.006
- Special conditions: N/A
Construction
Type & style
- Home type: SingleFamily
- Property subtype: Single Family Residence
Materials
- Brick
- Foundation: Basement
Condition
- Year built: 2003
Utilities & green energy
- Sewer: Septic Tank
- Water: Public
- Utilities for property: Underground Utilities
Community & neighborhood
Security
- Security features: Security System
Location
- Region: Leeds
- Subdivision: Grants Mill At 119
HOA & financial
HOA
- Has HOA: Yes
- HOA fee: $300 annually
- Services included: Maintenance Grounds
Other
Other facts
- Price range: $400K - $400K
Price history
| Date | Event | Price |
|---|---|---|
| 4/10/2024 | Sold | $400,000$212/sqft |
Source: | ||
| 3/24/2024 | Pending sale | $400,000$212/sqft |
Source: | ||
| 3/15/2024 | Listed for sale | $400,000+69.5%$212/sqft |
Source: | ||
| 6/14/2004 | Sold | $236,000+329.1%$125/sqft |
Source: Public Record Report a problem | ||
| 9/25/2002 | Sold | $55,000$29/sqft |
Source: Public Record Report a problem | ||
Public tax history
| Year | Property taxes | Tax assessment |
|---|---|---|
| 2025 | $1,856 +16% | $37,040 +12.2% |
| 2024 | $1,600 -1% | $33,000 -1% |
| 2023 | $1,616 +10.3% | $33,320 +9.9% |
Find assessor info on the county website
Neighborhood: 35094
Nearby schools
GreatSchools rating
- 7/10Grantswood Community Elementary SchoolGrades: PK-5Distance: 4.4 mi
- 3/10Irondale Middle SchoolGrades: 6-8Distance: 5.4 mi
- 6/10Shades Valley High SchoolGrades: 9-12Distance: 5.3 mi
Schools provided by the listing agent
- Elementary: Grantswood
- Middle: Irondale
- High: Shades Valley
Source: GALMLS. This data may not be complete. We recommend contacting the local school district to confirm school assignments for this home.
Get a cash offer in 3 minutes
Find out how much your home could sell for in as little as 3 minutes with a no-obligation cash offer.
Estimated market value$417,800
Get a cash offer in 3 minutes
Find out how much your home could sell for in as little as 3 minutes with a no-obligation cash offer.
Estimated market value
$417,800
