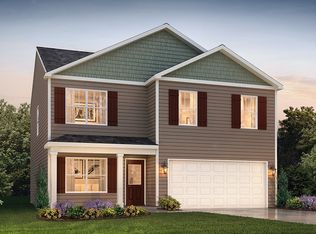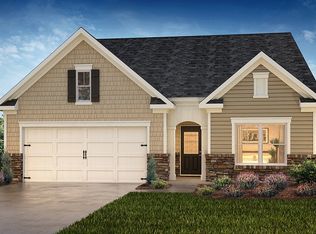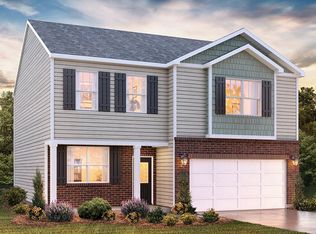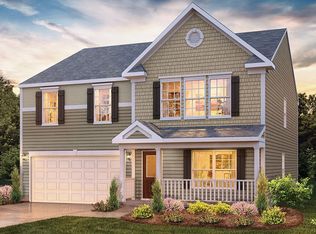Sold-in house
$346,900
1037 Roleson Way, Woodruff, SC 29388
5beds
2,511sqft
Single Family Residence
Built in 2025
6,534 Square Feet Lot
$354,300 Zestimate®
$138/sqft
$2,435 Estimated rent
Home value
$354,300
$329,000 - $379,000
$2,435/mo
Zestimate® history
Loading...
Owner options
Explore your selling options
What's special
Check out 1037 Roleson Way, a stunning new home in our Hunters Ridge community. This spacious two-story home features five bedrooms, three bathrooms, and a two-car garage, providing plenty of space for all. As you enter, you’ll be greeted by a welcoming foyer that leads into a home office, then opens into the heart of the home. The open-concept layout seamlessly connects the large living room, dining area, and functional kitchen, creating an ideal space for both everyday living and entertaining. The kitchen is equipped with a walk-in pantry, stainless steel appliances, and a center island with a breakfast bar, making it perfect for meal prep and casual gatherings. Also on the first floor, off the living room, is a convenient guest bedroom and a full bathroom, featuring added flexibility. Upstairs, the spacious primary suite features a walk-in closet and an en suite bathroom with dual vanities. The four additional bedrooms share a third full bathroom, providing ample space and privacy for all. The upstairs also includes a loft space, perfect for family entertainment, gaming, or a cozy reading nook. With its luxurious design and thoughtful layout, this home Features both comfort and practicality for modern living. Pictures are representative.
Zillow last checked: 8 hours ago
Listing updated: August 28, 2025 at 06:01pm
Listed by:
Trina L Montalbano 864-713-0753,
D.R. Horton
Bought with:
Trina L Montalbano, SC
D.R. Horton
Source: SAR,MLS#: 324199
Facts & features
Interior
Bedrooms & bathrooms
- Bedrooms: 5
- Bathrooms: 3
- Full bathrooms: 3
- Main level bathrooms: 1
- Main level bedrooms: 1
Primary bedroom
- Level: Second
- Area: 260
- Dimensions: 13x20
Bedroom 2
- Level: First
- Area: 110
- Dimensions: 11x10
Bedroom 3
- Level: Second
- Area: 132
- Dimensions: 12x11
Bedroom 4
- Level: Second
- Area: 121
- Dimensions: 11x11
Bedroom 5
- Level: Second
- Area: 121
- Dimensions: 11x11
Dining room
- Level: First
- Area: 110
- Dimensions: 11x10
Kitchen
- Level: First
- Area: 143
- Dimensions: 11x13
Laundry
- Level: Second
- Area: 40
- Dimensions: 5x8
Living room
- Level: First
- Area: 225
- Dimensions: 15x15
Loft
- Level: Second
- Area: 132
- Dimensions: 11x12
Other
- Description: Study
- Level: First
- Area: 132
- Dimensions: 12x11
Patio
- Level: First
- Area: 120
- Dimensions: 8x15
Heating
- Forced Air, Gas - Natural
Cooling
- Central Air, Electricity
Appliances
- Included: Dishwasher, Disposal, Gas Oven, Free-Standing Range, Self Cleaning Oven, Microwave, Gas Range, Gas, Tankless Water Heater
- Laundry: 2nd Floor, Electric Dryer Hookup, Walk-In
Features
- Attic Stairs Pulldown, Fireplace, Ceiling - Smooth, Solid Surface Counters, Open Floorplan, Pantry, Smart Home
- Flooring: Carpet, Vinyl, Luxury Vinyl
- Windows: Insulated Windows
- Basement: Radon Mitigation System
- Attic: Pull Down Stairs,Storage
- Has fireplace: Yes
- Fireplace features: Gas Log
Interior area
- Total interior livable area: 2,511 sqft
- Finished area above ground: 2,511
- Finished area below ground: 0
Property
Parking
- Total spaces: 2
- Parking features: Garage Door Opener, 2 Car Attached, Attached Garage
- Attached garage spaces: 2
- Has uncovered spaces: Yes
Features
- Levels: Two
- Patio & porch: Patio, Porch
- Exterior features: Aluminum/Vinyl Trim
- Pool features: Community
Lot
- Size: 6,534 sqft
- Features: Level
- Topography: Level
Details
- Parcel number: 4250010016
- Zoning: Residential
Construction
Type & style
- Home type: SingleFamily
- Architectural style: Craftsman
- Property subtype: Single Family Residence
Materials
- Stone, Vinyl Siding
- Foundation: Slab
- Roof: Architectural
Condition
- New construction: Yes
- Year built: 2025
Details
- Builder name: D.R. Horton
Utilities & green energy
- Electric: Duke
- Gas: PNG
- Sewer: Public Sewer
- Water: Public, WRW
Community & neighborhood
Security
- Security features: Smoke Detector(s)
Community
- Community features: Common Areas, Playground, Pool, Sidewalks
Location
- Region: Woodruff
- Subdivision: Hunters Ridge
HOA & financial
HOA
- Has HOA: Yes
- HOA fee: $550 annually
- Amenities included: Pool
- Services included: Common Area
Price history
| Date | Event | Price |
|---|---|---|
| 8/26/2025 | Sold | $346,900-0.9%$138/sqft |
Source: | ||
| 6/26/2025 | Pending sale | $349,900-0.3%$139/sqft |
Source: | ||
| 6/26/2025 | Price change | $350,800+0.3%$140/sqft |
Source: | ||
| 5/29/2025 | Price change | $349,900-0.8%$139/sqft |
Source: | ||
| 5/21/2025 | Listed for sale | $352,615$140/sqft |
Source: | ||
Public tax history
| Year | Property taxes | Tax assessment |
|---|---|---|
| 2025 | -- | $174 |
| 2024 | $78 | $174 |
Find assessor info on the county website
Neighborhood: 29388
Nearby schools
GreatSchools rating
- 6/10Woodruff Elementary SchoolGrades: 3-5Distance: 3.5 mi
- 6/10Woodruff Middle SchoolGrades: 6-8Distance: 3.1 mi
- 6/10Woodruff High SchoolGrades: 9-12Distance: 3.1 mi
Schools provided by the listing agent
- Elementary: 4-Woodruff E
- Middle: 4-Woodruff J
- High: 4-Woodruff High
Source: SAR. This data may not be complete. We recommend contacting the local school district to confirm school assignments for this home.
Get a cash offer in 3 minutes
Find out how much your home could sell for in as little as 3 minutes with a no-obligation cash offer.
Estimated market value$354,300
Get a cash offer in 3 minutes
Find out how much your home could sell for in as little as 3 minutes with a no-obligation cash offer.
Estimated market value
$354,300



