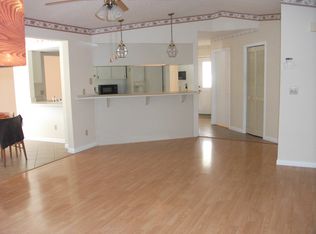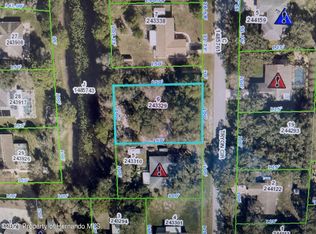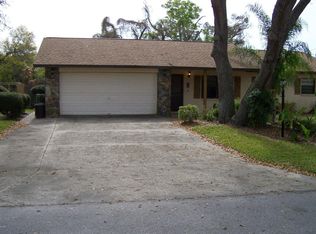Excellently maintained home on a quiet street. Beautiful landscaping with no build privacy backyard. Double entry doors with screen security doors. Great room plan with additional formal dining room. Spacious split floor plan. Stone wood burning fireplace for those chilly winter nights. Screen lanai with in-ground pool. Plenty of closets and storage. Inside washer and dryer/utility room. Utility building with a loft for extra storage. Alarm system installed.
This property is off market, which means it's not currently listed for sale or rent on Zillow. This may be different from what's available on other websites or public sources.


