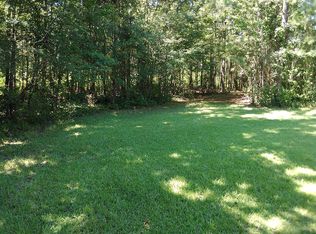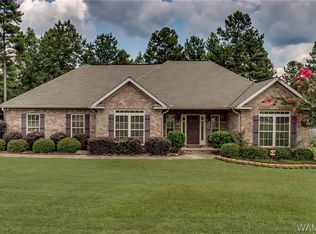Sold for $387,500 on 08/29/25
$387,500
10370 Evergreen Church Rd, Vance, AL 35490
3beds
1,772sqft
Single Family Residence
Built in 2008
1.1 Acres Lot
$396,400 Zestimate®
$219/sqft
$1,748 Estimated rent
Home value
$396,400
$353,000 - $448,000
$1,748/mo
Zestimate® history
Loading...
Owner options
Explore your selling options
What's special
Sitting on over an acre, this incredible home is all about outdoor living! The spacious backyard is a true showstopper featuring a custom pool with a tanning ledge, stunning landscaping, and a massive screened-in patio designed for year-round entertaining. With a mounted TV and open patio for grilling, it’s the perfect setup for relaxing weekends or hosting guests. Inside, you will find three sizable bedrooms, two bathrooms, and over 1,700 square feet of comfortable living space. The living room is anchored by a cozy fireplace, with a formal dining area nearby for gatherings. The kitchen highlights timeless cabinetry, stainless appliances, and a convenient breakfast nook. The primary suite includes a large walk-in closet, soaking tub and separate shower for a spa-like retreat. This is the kind of home that makes every day feel like a getaway! Call me today to take your tour!
Zillow last checked: 8 hours ago
Listing updated: August 30, 2025 at 03:46pm
Listed by:
Danita Mims 205-887-0062,
Corder Real Estate
Bought with:
Timi Hughes, 000147569
August Real Estate
Source: WAMLS,MLS#: 168330
Facts & features
Interior
Bedrooms & bathrooms
- Bedrooms: 3
- Bathrooms: 2
- Full bathrooms: 2
Dining room
- Description: Hardwood
- Level: First
Family room
- Description: Hardwood
- Level: First
Other
- Description: Ceramic Tile
- Level: First
Kitchen
- Description: Ceramic Tile
- Level: First
Laundry
- Description: Ceramic Tile
- Level: First
Heating
- Has Heating (Unspecified Type)
Cooling
- 1 Unit
Appliances
- Included: Dishwasher, Microwave, Water Heater
- Laundry: Laundry Room
Features
- Ceiling Fan(s), Separate/Formal Dining Room, Walk-In Closet(s)
- Has basement: No
- Has fireplace: Yes
- Fireplace features: Family/Living/Great Room
Interior area
- Total structure area: 1,772
- Total interior livable area: 1,772 sqft
Property
Parking
- Total spaces: 2
- Parking features: Attached, Concrete, Driveway, Garage, Two Car Garage
- Attached garage spaces: 2
Features
- Levels: One
- Stories: 1
- Patio & porch: Covered, Porch
- Exterior features: Rain Gutters, Shed
- Has private pool: Yes
- Pool features: In Ground, Pool, Private
- Fencing: Wood
Lot
- Size: 1.10 Acres
- Dimensions: 133 x 220 x 275 x 308
- Features: Acreage
Details
- Additional structures: Shed(s)
- Parcel number: 2809290001006.020
Construction
Type & style
- Home type: SingleFamily
- Architectural style: Other
- Property subtype: Single Family Residence
Materials
- Brick Veneer
- Roof: Composition,Shingle
Condition
- Resale
- Year built: 2008
Utilities & green energy
- Sewer: Septic Tank
Community & neighborhood
Community
- Community features: Gutter(s)
Location
- Region: Vance
- Subdivision: Oakridge Manor
HOA & financial
HOA
- Amenities included: None
Other
Other facts
- Listing terms: Cash,Conventional,FHA
- Road surface type: Paved
Price history
| Date | Event | Price |
|---|---|---|
| 8/29/2025 | Sold | $387,500-0.6%$219/sqft |
Source: | ||
| 4/29/2025 | Pending sale | $389,900$220/sqft |
Source: | ||
| 4/24/2025 | Listed for sale | $389,900+62.5%$220/sqft |
Source: | ||
| 1/4/2021 | Sold | $239,900$135/sqft |
Source: | ||
| 12/18/2020 | Pending sale | $239,900$135/sqft |
Source: Keller Williams Realty Tuscaloosa #141618 Report a problem | ||
Public tax history
| Year | Property taxes | Tax assessment |
|---|---|---|
| 2024 | $1,389 +6.2% | $51,440 +6.2% |
| 2023 | $1,307 +15.4% | $48,420 |
| 2022 | $1,133 +100% | -- |
Find assessor info on the county website
Neighborhood: 35490
Nearby schools
GreatSchools rating
- 5/10Vance Elementary SchoolGrades: PK-5Distance: 3 mi
- 2/10Brookwood Middle SchoolGrades: 6-8Distance: 2.1 mi
- 3/10Brookwood High SchoolGrades: 9-12Distance: 5.4 mi
Schools provided by the listing agent
- Elementary: Vance
- Middle: Brookwood
- High: Brookwood
Source: WAMLS. This data may not be complete. We recommend contacting the local school district to confirm school assignments for this home.

Get pre-qualified for a loan
At Zillow Home Loans, we can pre-qualify you in as little as 5 minutes with no impact to your credit score.An equal housing lender. NMLS #10287.

