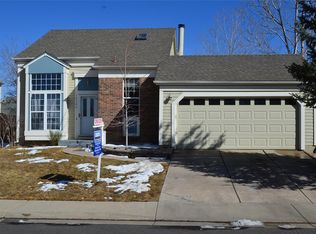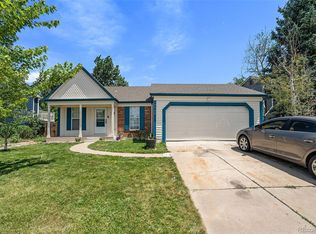Sold for $540,000 on 08/19/25
$540,000
10370 Routt Street, Westminster, CO 80021
3beds
1,437sqft
Single Family Residence
Built in 1984
4,791.6 Square Feet Lot
$531,000 Zestimate®
$376/sqft
$2,672 Estimated rent
Home value
$531,000
$499,000 - $568,000
$2,672/mo
Zestimate® history
Loading...
Owner options
Explore your selling options
What's special
Look no further! This fabulous 3 bed, 2 bath residence in Countryside is the one for you! Featuring a charming facade with brick veneer accents, a manicured landscape, and a 2 car garage. Updated kitchen with granite countertops, stainless steel appliances, white cabinets and a bar top. The main floor encompasses 2 of the bedrooms, a full bathroom, dining area, and living room complete with vaulted ceilings, and tons of natural light. The lower level features an additional bedroom, bathroom, living room, and laundry area. Step out onto the deck and walk out to green grass, garden beds, and a patio with a pergola! Newer roof, swamp cooler, and solar panels!
Zillow last checked: 8 hours ago
Listing updated: August 19, 2025 at 11:55am
Listed by:
Alyssa Healey 720-999-4678 alyssahealey@kw.com,
Keller Williams Preferred Realty
Bought with:
Daxon McInnis, 100073203
Keller Williams Realty Urban Elite
Source: REcolorado,MLS#: 5051500
Facts & features
Interior
Bedrooms & bathrooms
- Bedrooms: 3
- Bathrooms: 2
- Full bathrooms: 1
- 3/4 bathrooms: 1
Primary bedroom
- Description: Carpeted
- Level: Upper
- Area: 166.1 Square Feet
- Dimensions: 15.1 x 11
Bedroom
- Description: Carpeted
- Level: Upper
- Area: 108.12 Square Feet
- Dimensions: 10.2 x 10.6
Bedroom
- Description: Wood-Look Flooring
- Level: Lower
- Area: 131.14 Square Feet
- Dimensions: 8.3 x 15.8
Bathroom
- Description: Shower & Tub Combo
- Level: Upper
- Area: 41.87 Square Feet
- Dimensions: 7.9 x 5.3
Bathroom
- Description: Step-In Shower
- Level: Lower
- Area: 47.52 Square Feet
- Dimensions: 8.8 x 5.4
Dining room
- Description: Eat-In Kitchen
- Level: Upper
- Area: 97.6 Square Feet
- Dimensions: 12.2 x 8
Family room
- Description: Vaulted Ceilings
- Level: Upper
- Area: 205.2 Square Feet
- Dimensions: 13.5 x 15.2
Kitchen
- Description: Granite Counters
- Level: Upper
- Area: 126.88 Square Feet
- Dimensions: 12.2 x 10.4
Laundry
- Level: Lower
Living room
- Description: Formal
- Level: Lower
- Area: 241.98 Square Feet
- Dimensions: 11.1 x 21.8
Heating
- Forced Air
Cooling
- Evaporative Cooling
Appliances
- Included: Dishwasher, Disposal, Dryer, Microwave, Oven, Range, Refrigerator, Washer
- Laundry: In Unit, Laundry Closet
Features
- Built-in Features, Eat-in Kitchen, Granite Counters, High Speed Internet, Pantry, Primary Suite, Smoke Free, Vaulted Ceiling(s)
- Flooring: Carpet, Tile, Wood
- Windows: Bay Window(s), Double Pane Windows
- Has basement: No
- Common walls with other units/homes: No Common Walls
Interior area
- Total structure area: 1,437
- Total interior livable area: 1,437 sqft
- Finished area above ground: 1,437
Property
Parking
- Total spaces: 4
- Parking features: Garage - Attached
- Attached garage spaces: 2
- Details: Off Street Spaces: 2
Features
- Patio & porch: Deck, Patio
- Exterior features: Private Yard, Rain Gutters
- Fencing: Full
- Has view: Yes
- View description: Mountain(s)
Lot
- Size: 4,791 sqft
- Features: Level
- Residential vegetation: Grassed
Details
- Parcel number: 172701
- Special conditions: Standard
Construction
Type & style
- Home type: SingleFamily
- Architectural style: Traditional
- Property subtype: Single Family Residence
Materials
- Brick, Frame, Wood Siding
- Roof: Composition
Condition
- Updated/Remodeled
- Year built: 1984
Utilities & green energy
- Electric: 110V, 220 Volts
- Sewer: Public Sewer
- Water: Public
- Utilities for property: Cable Available, Electricity Connected, Internet Access (Wired), Natural Gas Available, Phone Available
Community & neighborhood
Security
- Security features: Smoke Detector(s)
Location
- Region: Westminster
- Subdivision: Countryside
Other
Other facts
- Listing terms: 1031 Exchange,Cash,Conventional,FHA,VA Loan
- Ownership: Individual
Price history
| Date | Event | Price |
|---|---|---|
| 8/19/2025 | Sold | $540,000$376/sqft |
Source: | ||
| 7/18/2025 | Pending sale | $540,000$376/sqft |
Source: | ||
| 6/30/2025 | Price change | $540,000-1.8%$376/sqft |
Source: | ||
| 6/5/2025 | Listed for sale | $550,000$383/sqft |
Source: | ||
| 5/12/2025 | Pending sale | $550,000$383/sqft |
Source: | ||
Public tax history
| Year | Property taxes | Tax assessment |
|---|---|---|
| 2024 | $2,273 +26.2% | $29,852 |
| 2023 | $1,802 -1.5% | $29,852 +28.9% |
| 2022 | $1,828 +6.4% | $23,168 -2.8% |
Find assessor info on the county website
Neighborhood: 80021
Nearby schools
GreatSchools rating
- 5/10Lukas Elementary SchoolGrades: K-5Distance: 1.5 mi
- 6/10Wayne Carle Middle SchoolGrades: 6-8Distance: 0.9 mi
- 7/10Standley Lake High SchoolGrades: 9-12Distance: 1.4 mi
Schools provided by the listing agent
- Elementary: Lukas
- Middle: Wayne Carle
- High: Standley Lake
- District: Jefferson County R-1
Source: REcolorado. This data may not be complete. We recommend contacting the local school district to confirm school assignments for this home.
Get a cash offer in 3 minutes
Find out how much your home could sell for in as little as 3 minutes with a no-obligation cash offer.
Estimated market value
$531,000
Get a cash offer in 3 minutes
Find out how much your home could sell for in as little as 3 minutes with a no-obligation cash offer.
Estimated market value
$531,000

