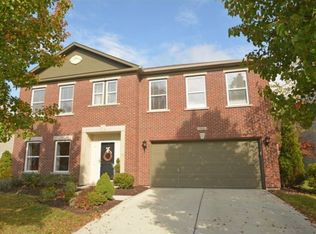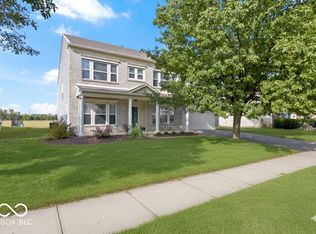Sold
$335,000
10370 Splendor Way, Indianapolis, IN 46234
3beds
3,648sqft
Residential, Single Family Residence
Built in 2003
8,276.4 Square Feet Lot
$-- Zestimate®
$92/sqft
$2,272 Estimated rent
Home value
Not available
Estimated sales range
Not available
$2,272/mo
Zestimate® history
Loading...
Owner options
Explore your selling options
What's special
Look at this fantastic 3-bedroom home is located in the highly rated Brownsburg Schools. It is perfectly situated with easy access to HWY 74 and I 465. The 2 .5-bathrooms include a luxurious primary suite that boasts dual sinks, walk-in shower, a relaxing tub, walk-in closet and a sitting area. However, this is an Estate Sale in a great area that enjoys the benefits of Indianapolis.
Zillow last checked: 8 hours ago
Listing updated: May 07, 2025 at 03:04pm
Listing Provided by:
Theo Hamiter 317-514-6875,
T. A. Hamiter, REALTORS
Bought with:
Veronica Romero
Dubois Realty Co., Inc.
Source: MIBOR as distributed by MLS GRID,MLS#: 22019906
Facts & features
Interior
Bedrooms & bathrooms
- Bedrooms: 3
- Bathrooms: 3
- Full bathrooms: 2
- 1/2 bathrooms: 1
- Main level bathrooms: 1
Primary bedroom
- Features: Carpet
- Level: Upper
- Area: 306 Square Feet
- Dimensions: 17 X 18
Bedroom 2
- Features: Carpet
- Level: Upper
- Area: 154 Square Feet
- Dimensions: 11 X 14
Bedroom 3
- Features: Carpet
- Level: Upper
- Area: 132 Square Feet
- Dimensions: 12 X 11
Dining room
- Features: Carpet
- Level: Main
- Area: 140 Square Feet
- Dimensions: 10 X14
Family room
- Features: Other
- Level: Main
- Area: 340 Square Feet
- Dimensions: 17 X 20
Kitchen
- Features: Vinyl
- Level: Main
- Area: 360 Square Feet
- Dimensions: 12 X 30
Laundry
- Features: Vinyl
- Level: Upper
- Area: 49 Square Feet
- Dimensions: 7 X 7
Living room
- Features: Other
- Level: Main
- Area: 176 Square Feet
- Dimensions: 16 X 11
Loft
- Features: Carpet
- Level: Upper
- Area: 420 Square Feet
- Dimensions: 15 X 28
Heating
- Forced Air
Appliances
- Included: None
Features
- Eat-in Kitchen, Walk-In Closet(s)
- Has basement: No
- Number of fireplaces: 1
- Fireplace features: Other
Interior area
- Total structure area: 3,648
- Total interior livable area: 3,648 sqft
Property
Parking
- Total spaces: 2
- Parking features: Attached
- Attached garage spaces: 2
Accessibility
- Accessibility features: Accessible Entrance
Features
- Levels: Two
- Stories: 2
- Patio & porch: Covered
Lot
- Size: 8,276 sqft
Details
- Parcel number: 320808101011000015
- Special conditions: As Is,Estate
- Horse amenities: None
Construction
Type & style
- Home type: SingleFamily
- Architectural style: Colonial
- Property subtype: Residential, Single Family Residence
Materials
- Vinyl With Brick
- Foundation: Slab
Condition
- New construction: No
- Year built: 2003
Utilities & green energy
- Water: Municipal/City
Community & neighborhood
Location
- Region: Indianapolis
- Subdivision: Highlands At Eagle Crossing
HOA & financial
HOA
- Has HOA: Yes
- HOA fee: $225 semi-annually
- Association phone: 317-207-4281
Price history
| Date | Event | Price |
|---|---|---|
| 4/30/2025 | Sold | $335,000-1.5%$92/sqft |
Source: | ||
| 3/27/2025 | Pending sale | $340,000$93/sqft |
Source: | ||
| 3/20/2025 | Price change | $340,000-4.2%$93/sqft |
Source: | ||
| 2/10/2025 | Price change | $355,000-1.4%$97/sqft |
Source: | ||
| 1/29/2025 | Listed for sale | $360,000$99/sqft |
Source: | ||
Public tax history
| Year | Property taxes | Tax assessment |
|---|---|---|
| 2024 | $2,492 +2.6% | $288,800 +15.6% |
| 2023 | $2,428 +6.6% | $249,900 +2.9% |
| 2022 | $2,278 +5.9% | $242,800 +6.6% |
Find assessor info on the county website
Neighborhood: Eagle Creek
Nearby schools
GreatSchools rating
- 8/10Delaware Trail Elementary SchoolGrades: K-5Distance: 3.3 mi
- 9/10Brownsburg East Middle SchoolGrades: 6-8Distance: 2.6 mi
- 10/10Brownsburg High SchoolGrades: 9-12Distance: 2.9 mi
Schools provided by the listing agent
- High: Brownsburg High School
Source: MIBOR as distributed by MLS GRID. This data may not be complete. We recommend contacting the local school district to confirm school assignments for this home.
Get pre-qualified for a loan
At Zillow Home Loans, we can pre-qualify you in as little as 5 minutes with no impact to your credit score.An equal housing lender. NMLS #10287.

