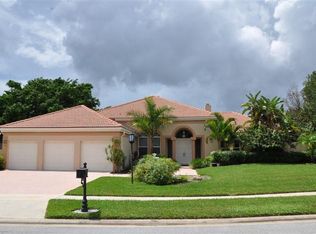''SCORE A HOLE-IN-ONE''! Fabulous Golf Club home features soaring 16' ceilings and a wonderful spacious layout, perfect for entertaining! Open living room, built-in wet bar, elegant formal dining room with custom mirror, and separate family room. Granite kitchen with custom cabinetry, center isle, and breakfast area. Split bedroom layout features large master bedroom suite with separate her/hers granite baths, Jacuzzi tub, separate shower. Two additional bedrooms with ensuite baths. Spectacular backyard oasis facing the 9th fairway with heated gunite pool. Laundry room, great closets, 2.5-car garage. BRAND NEW A/C (2018). Stonebridge is a boutique country club community with 398 homes. Seconds to shopping, dining, parks, library. A must see! Membership and annual dues required.
This property is off market, which means it's not currently listed for sale or rent on Zillow. This may be different from what's available on other websites or public sources.
