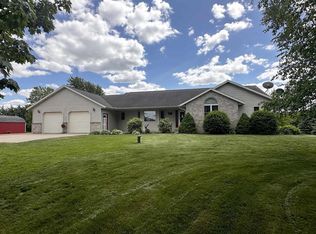Closed
$390,000
103735 HAYWARD ROAD, Spencer, WI 54479
3beds
2,212sqft
Single Family Residence
Built in 1979
40 Acres Lot
$391,600 Zestimate®
$176/sqft
$1,526 Estimated rent
Home value
$391,600
$372,000 - $411,000
$1,526/mo
Zestimate® history
Loading...
Owner options
Explore your selling options
What's special
This 3-bedroom, 2-bath ranch home offers the perfect blend of comfort and countryside living. The layout flows effortlessly, with a welcoming main living area and an attached 1-stall garage for everyday practicality. Downstairs, the basement adds extra space to relax or entertain, featuring a pool table and bar area that's ready for game nights or gatherings. Set on 40 acres, this property offers a mix of open space and wooded privacy - making it an ideal setting for outdoor recreation and hunting. There's also a natural pond that adds beauty and charm to the landscape. A portion of the land is currently used for agriculture under a verbal lease, giving you the option to continue or customize to your needs. For those looking to keep animals, the property is set up with a 32' x 18' three-sided shelter barn, electric fencing, and plenty of room for cattle or horses. Additional outbuildings include a detached 2-car garage with workshop space, a storage shed, and a charming garden house/she shed - perfect for hobbies or quiet escapes. Whether you're looking for space to raise animals,
Zillow last checked: 8 hours ago
Listing updated: December 12, 2025 at 01:53am
Listed by:
DAYNA SCHUTZ Phone:715-207-7564,
NEXTHOME HUB CITY
Bought with:
Agent Non-Mls
Source: WIREX MLS,MLS#: 22503441 Originating MLS: Central WI Board of REALTORS
Originating MLS: Central WI Board of REALTORS
Facts & features
Interior
Bedrooms & bathrooms
- Bedrooms: 3
- Bathrooms: 2
- Full bathrooms: 2
- Main level bedrooms: 3
Primary bedroom
- Level: Main
- Area: 143
- Dimensions: 11 x 13
Bedroom 2
- Level: Main
- Area: 100
- Dimensions: 10 x 10
Bedroom 3
- Level: Main
- Area: 117
- Dimensions: 9 x 13
Bathroom
- Features: Master Bedroom Bath
Kitchen
- Level: Main
- Area: 110
- Dimensions: 10 x 11
Living room
- Level: Main
- Area: 299
- Dimensions: 13 x 23
Heating
- Propane, Hot Water
Cooling
- Wall/Window Unit(s)
Appliances
- Included: Refrigerator, Range/Oven, Dishwasher, Microwave, Washer, Dryer
Features
- Ceiling Fan(s), Cathedral/vaulted ceiling
- Flooring: Carpet, Vinyl
- Windows: Window Coverings
- Basement: Partially Finished,Full,Concrete
Interior area
- Total structure area: 2,212
- Total interior livable area: 2,212 sqft
- Finished area above ground: 1,560
- Finished area below ground: 652
Property
Parking
- Total spaces: 3
- Parking features: 3 Car, Attached, Detached, Garage Door Opener
- Attached garage spaces: 3
Features
- Levels: One
- Stories: 1
- Patio & porch: Deck
Lot
- Size: 40 Acres
Details
- Parcel number: 074260204 30999, 30998
- Zoning: Residential,Agriculture
- Special conditions: Arms Length
Construction
Type & style
- Home type: SingleFamily
- Architectural style: Ranch
- Property subtype: Single Family Residence
Materials
- Brick
- Roof: Shingle
Condition
- 21+ Years
- New construction: No
- Year built: 1979
Utilities & green energy
- Sewer: Septic Tank, Holding Tank
- Water: Well
Community & neighborhood
Security
- Security features: Smoke Detector(s)
Location
- Region: Spencer
- Municipality: Spencer
Other
Other facts
- Listing terms: Arms Length Sale
Price history
| Date | Event | Price |
|---|---|---|
| 12/12/2025 | Sold | $390,000-2.5%$176/sqft |
Source: | ||
| 11/10/2025 | Pending sale | $400,000$181/sqft |
Source: | ||
| 11/7/2025 | Contingent | $400,000$181/sqft |
Source: | ||
| 10/31/2025 | Price change | $400,000-9.1%$181/sqft |
Source: | ||
| 9/23/2025 | Price change | $440,000-5.4%$199/sqft |
Source: | ||
Public tax history
| Year | Property taxes | Tax assessment |
|---|---|---|
| 2024 | $3,081 +4.1% | $243,600 |
| 2023 | $2,959 +7% | $243,600 +66.5% |
| 2022 | $2,765 +11.1% | $146,300 |
Find assessor info on the county website
Neighborhood: 54479
Nearby schools
GreatSchools rating
- 4/10Spencer Elementary SchoolGrades: PK-5Distance: 1.2 mi
- 5/10Spencer Junior High/High SchoolGrades: 6-12Distance: 1.2 mi
Schools provided by the listing agent
- Elementary: Spencer
- Middle: Spencer
- High: Spencer
- District: Spencer
Source: WIREX MLS. This data may not be complete. We recommend contacting the local school district to confirm school assignments for this home.

Get pre-qualified for a loan
At Zillow Home Loans, we can pre-qualify you in as little as 5 minutes with no impact to your credit score.An equal housing lender. NMLS #10287.
