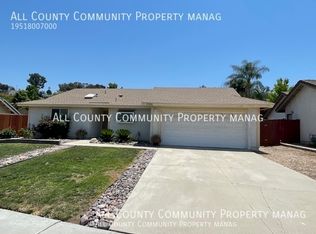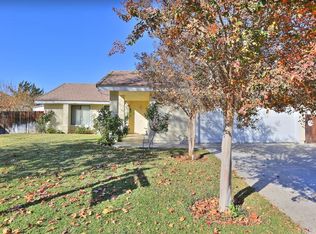Sold for $610,000
Listing Provided by:
Sherry Biggers DRE #01962902 714-822-8292,
Realty Pro 100
Bought with: BHHS PERRIE MUNDY REALTY GROUP
$610,000
10376 Seminole Pass, Riverside, CA 92503
3beds
1,408sqft
Single Family Residence
Built in 1984
7,405 Square Feet Lot
$658,400 Zestimate®
$433/sqft
$3,028 Estimated rent
Home value
$658,400
$625,000 - $691,000
$3,028/mo
Zestimate® history
Loading...
Owner options
Explore your selling options
What's special
Discover the charm of 10376 Seminole Pass in Riverside, CA!
This lovely home offers a practical layout with 3 bedrooms and 2 bathrooms, providing a comfortable living space for you and your family. The interior features a functional design, allowing for easy furniture arrangement and personalization.
The kitchen is equipped with essential appliances and offers ample counter space for meal preparation. Whether you're cooking for yourself or hosting a gathering, this kitchen will meet your needs. Kitchen has granite counter tops and lots of cabinets with an open concept to the dining area.
The bedrooms are cozy and provide a peaceful space to unwind after a long day. The bathrooms are well-maintained and offer the necessary amenities for your daily routines.
Located in a convenient area, 10376 Seminole Pass is within close proximity to shopping centers, dining options, and recreational facilities. Families will appreciate the nearby schools, making it easy for children to commute.
The property includes a modest backyard, providing an opportunity for outdoor activities or gardening. Additionally, there is potential to customize the property, should you wish to add personal touches such as a garden shed or patio extension. Backyard has plum, peach, lemon and orange trees that produce fruit for your enjoyment.
Experience the comfort and simplicity of 10376 Seminole Pass. Contact Sherry today to schedule a visit and envision the possibilities of making this house your new home.
Zillow last checked: 8 hours ago
Listing updated: August 22, 2023 at 02:29pm
Listing Provided by:
Sherry Biggers DRE #01962902 714-822-8292,
Realty Pro 100
Bought with:
Alexandra Davidson, DRE #01977655
BHHS PERRIE MUNDY REALTY GROUP
Source: CRMLS,MLS#: OC23117330 Originating MLS: California Regional MLS
Originating MLS: California Regional MLS
Facts & features
Interior
Bedrooms & bathrooms
- Bedrooms: 3
- Bathrooms: 2
- Full bathrooms: 2
- Main level bathrooms: 2
- Main level bedrooms: 3
Bedroom
- Features: All Bedrooms Up
Bathroom
- Features: Bathroom Exhaust Fan, Bathtub, Separate Shower
Kitchen
- Features: Kitchen/Family Room Combo
Heating
- Central
Cooling
- Central Air
Appliances
- Included: Dishwasher, Gas Oven, Gas Range, Gas Water Heater
- Laundry: Washer Hookup, Gas Dryer Hookup, In Garage
Features
- Block Walls, Separate/Formal Dining Room, Granite Counters, High Ceilings, Open Floorplan, Phone System, Recessed Lighting, Unfurnished, All Bedrooms Up
- Flooring: Carpet, Laminate
- Doors: Insulated Doors, Panel Doors, Sliding Doors
- Windows: Blinds, Double Pane Windows, Insulated Windows, Screens
- Has fireplace: Yes
- Fireplace features: Family Room
- Common walls with other units/homes: No Common Walls
Interior area
- Total interior livable area: 1,408 sqft
Property
Parking
- Total spaces: 2
- Parking features: Direct Access, Driveway, Garage Faces Front, Garage, Paved, Public, On Street
- Attached garage spaces: 2
Accessibility
- Accessibility features: No Stairs
Features
- Levels: One
- Stories: 1
- Entry location: Ground
- Patio & porch: Covered, Patio
- Pool features: None
- Spa features: None
- Fencing: Wood
- Has view: Yes
- View description: None
Lot
- Size: 7,405 sqft
- Dimensions: 7405
- Features: 0-1 Unit/Acre, Back Yard, Front Yard, Sprinklers In Rear, Sprinklers In Front, Lawn, Sprinklers On Side, Sprinkler System, Street Level
Details
- Parcel number: 138403006
- Zoning: R1065
- Special conditions: Standard,Trust
Construction
Type & style
- Home type: SingleFamily
- Architectural style: Traditional
- Property subtype: Single Family Residence
Materials
- Stucco
- Foundation: Slab
- Roof: Slate
Condition
- Turnkey
- New construction: No
- Year built: 1984
Utilities & green energy
- Electric: Electricity - On Property, Standard
- Sewer: Public Sewer
- Water: Public
- Utilities for property: Cable Available, Electricity Connected, Natural Gas Connected, Phone Connected, Water Connected
Community & neighborhood
Security
- Security features: Carbon Monoxide Detector(s), Smoke Detector(s)
Community
- Community features: Storm Drain(s), Sidewalks
Location
- Region: Riverside
Other
Other facts
- Listing terms: Cash,Conventional,1031 Exchange,FHA,VA Loan
- Road surface type: Paved
Price history
| Date | Event | Price |
|---|---|---|
| 8/18/2023 | Sold | $610,000+1.7%$433/sqft |
Source: | ||
| 7/7/2023 | Pending sale | $600,000$426/sqft |
Source: | ||
| 7/3/2023 | Listed for sale | $600,000$426/sqft |
Source: | ||
Public tax history
| Year | Property taxes | Tax assessment |
|---|---|---|
| 2025 | $6,893 +3.4% | $622,200 +2% |
| 2024 | $6,665 +184.9% | $610,000 +188.4% |
| 2023 | $2,339 +1.9% | $211,525 +2% |
Find assessor info on the county website
Neighborhood: La Sierra South
Nearby schools
GreatSchools rating
- 4/10Harrison Elementary SchoolGrades: K-6Distance: 0.7 mi
- 5/10Chemawa Middle SchoolGrades: 7-8Distance: 2.1 mi
- 5/10Arlington High SchoolGrades: 9-12Distance: 1.8 mi
Schools provided by the listing agent
- Elementary: Harrison
- Middle: Chemawa
- High: Arlington
Source: CRMLS. This data may not be complete. We recommend contacting the local school district to confirm school assignments for this home.
Get a cash offer in 3 minutes
Find out how much your home could sell for in as little as 3 minutes with a no-obligation cash offer.
Estimated market value$658,400
Get a cash offer in 3 minutes
Find out how much your home could sell for in as little as 3 minutes with a no-obligation cash offer.
Estimated market value
$658,400

