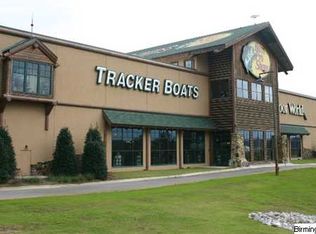Location, Location, Location! Well loved & Move-In ready. Gorgeous master bath with new tile, lighting and a soaker tub surrounded by windows. Large master bedroom on the main level with built-ins & hardwoods. Amazing kitchen with granite, new floors and painted cabinets. Upstairs has 2 large bedrooms with shared bath and a bonus area perfect for toys or crafts. Huge bonus room in the basement. The entire home has been painted and is move in ready. Enjoy beautiful views from the large deck. Close to downtown, airport and tons of new shoppping!
This property is off market, which means it's not currently listed for sale or rent on Zillow. This may be different from what's available on other websites or public sources.
