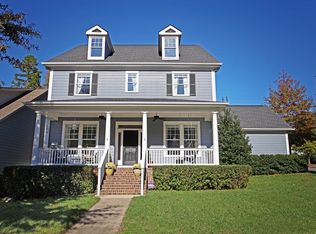Closed
$930,000
1038 Gardenia St, Fort Mill, SC 29708
4beds
3,196sqft
Single Family Residence
Built in 2010
0.17 Acres Lot
$930,400 Zestimate®
$291/sqft
$3,127 Estimated rent
Home value
$930,400
$884,000 - $977,000
$3,127/mo
Zestimate® history
Loading...
Owner options
Explore your selling options
What's special
This stunning ranch-style home with a spacious upstairs loft and ensuite bedroom offers almost 3,200 square feet of thoughtfully designed living space in the heart of Baxter Village. Step inside from the front porch to find a bright, open floor plan featuring 4 bedrooms and 3 full bathrooms. The gourmet kitchen is a chef’s dream, with updated appliances, abundant counter space, and a seamless flow into the living and dining areas, just perfect for entertaining. Upstairs, a welcoming loft and private guest suite provide flexibility for guests, a home office, or a media room. Retreat to the oversized screened porch, or step onto the custom deck and patio, complete with a sunken hot tub, gorgeous hardscaping and gas firepit, ideal for outdoor gatherings year-round. Storage abounds with a massive garage and a huge walk-in space. Enjoy Baxter's impressive amenities including pools, playgrounds, restaurants, shops, and top-rated Fort Mill schools, all just steps from your front door!
Zillow last checked: 8 hours ago
Listing updated: August 19, 2025 at 02:10pm
Listing Provided by:
Paige Boykin paige@boykinpropertygroup.com,
EXP Realty LLC Market St
Bought with:
Billy Shugart
Jason Mitchell Real Estate
Source: Canopy MLS as distributed by MLS GRID,MLS#: 4250296
Facts & features
Interior
Bedrooms & bathrooms
- Bedrooms: 4
- Bathrooms: 3
- Full bathrooms: 3
- Main level bedrooms: 3
Primary bedroom
- Level: Main
Bedroom s
- Level: Main
Bedroom s
- Level: Main
Bedroom s
- Level: Upper
Bathroom full
- Level: Main
Bathroom full
- Level: Upper
Dining room
- Level: Main
Family room
- Level: Main
Kitchen
- Level: Main
Loft
- Level: Upper
Office
- Level: Main
Heating
- Central, Forced Air, Natural Gas
Cooling
- Ceiling Fan(s), Electric
Appliances
- Included: Dishwasher, Disposal, Gas Cooktop, Gas Water Heater, Ice Maker, Microwave, Refrigerator, Wall Oven
- Laundry: Laundry Room, Main Level
Features
- Built-in Features, Soaking Tub, Kitchen Island, Walk-In Closet(s)
- Flooring: Carpet, Tile, Wood
- Windows: Insulated Windows
- Has basement: No
- Attic: Walk-In
- Fireplace features: Family Room, Fire Pit, Gas, Gas Log
Interior area
- Total structure area: 3,196
- Total interior livable area: 3,196 sqft
- Finished area above ground: 3,196
- Finished area below ground: 0
Property
Parking
- Total spaces: 2
- Parking features: Attached Garage, Garage on Main Level
- Attached garage spaces: 2
Features
- Levels: One and One Half
- Stories: 1
- Patio & porch: Covered, Deck, Enclosed, Front Porch, Patio, Porch, Screened
- Exterior features: Fire Pit, In-Ground Irrigation
- Pool features: Community
- Has spa: Yes
- Spa features: Heated
- Fencing: Partial
Lot
- Size: 0.17 Acres
- Dimensions: .17
- Features: Wooded, Views
Details
- Parcel number: 6551801005
- Zoning: TND
- Special conditions: Standard
Construction
Type & style
- Home type: SingleFamily
- Architectural style: Arts and Crafts
- Property subtype: Single Family Residence
Materials
- Fiber Cement
- Foundation: Crawl Space
- Roof: Shingle
Condition
- New construction: No
- Year built: 2010
Utilities & green energy
- Sewer: County Sewer
- Water: County Water
Community & neighborhood
Community
- Community features: Clubhouse, Playground, Recreation Area, Sidewalks, Street Lights, Tennis Court(s), Walking Trails
Location
- Region: Fort Mill
- Subdivision: Baxter Village
HOA & financial
HOA
- Has HOA: Yes
- HOA fee: $1,100 annually
- Association name: Kuester
Other
Other facts
- Listing terms: Cash,Conventional,VA Loan
- Road surface type: Concrete
Price history
| Date | Event | Price |
|---|---|---|
| 8/19/2025 | Sold | $930,000-2.1%$291/sqft |
Source: | ||
| 7/9/2025 | Price change | $950,000-1.6%$297/sqft |
Source: | ||
| 5/3/2025 | Listed for sale | $965,000+88.4%$302/sqft |
Source: | ||
| 8/19/2020 | Sold | $512,340+28%$160/sqft |
Source: Public Record Report a problem | ||
| 10/1/2010 | Sold | $400,322+387.7%$125/sqft |
Source: Public Record Report a problem | ||
Public tax history
| Year | Property taxes | Tax assessment |
|---|---|---|
| 2025 | -- | $23,499 +15% |
| 2024 | $3,244 -6.4% | $20,434 |
| 2023 | $3,466 +0.9% | $20,434 |
Find assessor info on the county website
Neighborhood: Baxter Village
Nearby schools
GreatSchools rating
- 6/10Orchard Park Elementary SchoolGrades: K-5Distance: 0.8 mi
- 8/10Pleasant Knoll MiddleGrades: 6-8Distance: 1.9 mi
- 10/10Fort Mill High SchoolGrades: 9-12Distance: 1.5 mi
Schools provided by the listing agent
- Elementary: Orchard Park
- Middle: Pleasant Knoll
- High: Fort Mill
Source: Canopy MLS as distributed by MLS GRID. This data may not be complete. We recommend contacting the local school district to confirm school assignments for this home.
Get a cash offer in 3 minutes
Find out how much your home could sell for in as little as 3 minutes with a no-obligation cash offer.
Estimated market value
$930,400
