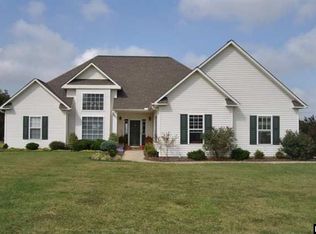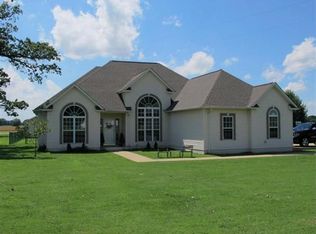Sold
$215,000
1038 Harrison Rd, Martin, TN 38237
3beds
2baths
1,480sqft
Single Family Residence
Built in 2002
-- sqft lot
$215,800 Zestimate®
$145/sqft
$1,329 Estimated rent
Home value
$215,800
Estimated sales range
Not available
$1,329/mo
Zestimate® history
Loading...
Owner options
Explore your selling options
What's special
Open floor plan with 9' ceilings, new water heater, in-ground storm shelter w/ electricity, deck and a patio, 12x20 storage building w/ concrete floor and electricity.
Zillow last checked: 8 hours ago
Listing updated: January 14, 2026 at 01:01am
Listed by:
LYNN HOUSTON DAVIS 731-234-9902,
LPT REALTY
Bought with:
MEGAN POORE
FULLER PARTNERS REAL ESTATE
Source: RRAR,MLS#: 45375
Facts & features
Interior
Bedrooms & bathrooms
- Bedrooms: 3
- Bathrooms: 2
Primary bedroom
- Area: 221
- Dimensions: 13x17
Bedroom 1
- Area: 143
- Dimensions: 11x13
Bedroom 2
- Area: 143
- Dimensions: 11x13
Dining room
- Area: 168
- Dimensions: 12x14
Family room
- Area: 272
- Dimensions: 16x17
Kitchen
- Area: 99
- Dimensions: 9x11
Utility room
- Description: Closet for Washer & Dryer
Heating
- Central
Cooling
- Ceiling Fan(s), Central Air
Appliances
- Included: Dishwasher, Disposal, Range, Microwave
Features
- Flooring: Carpet, Ceramic Floor, Laminate
- Windows: Thermal Pane
- Has fireplace: No
- Fireplace features: None
Interior area
- Total structure area: 1,927
- Total interior livable area: 1,480 sqft
Property
Parking
- Total spaces: 2
- Parking features: Garage Door Opener
- Garage spaces: 2
Features
- Stories: 1
Lot
- Dimensions: 166 x 108 x 108 x 166
- Features: Level
Details
- Parcel number: 19.11
- Zoning: R-1
Construction
Type & style
- Home type: SingleFamily
- Architectural style: Traditional
- Property subtype: Single Family Residence
Materials
- Vinyl Siding
- Foundation: No Basement, Slab
- Roof: Asphalt
Condition
- Year built: 2002
Utilities & green energy
- Sewer: Public Sewer
- Water: Public
Community & neighborhood
Location
- Region: Martin
- Subdivision: N/A
Other
Other facts
- Road surface type: Paved
Price history
| Date | Event | Price |
|---|---|---|
| 7/14/2025 | Sold | $215,000-10.4%$145/sqft |
Source: RRAR #45375 Report a problem | ||
| 6/2/2025 | Contingent | $239,900$162/sqft |
Source: RRAR #45375 Report a problem | ||
| 4/30/2025 | Price change | $239,900-2.1%$162/sqft |
Source: RRAR #45375 Report a problem | ||
| 3/24/2025 | Listed for sale | $245,000$166/sqft |
Source: RRAR #45375 Report a problem | ||
| 2/10/2025 | Contingent | $245,000$166/sqft |
Source: RRAR #45375 Report a problem | ||
Public tax history
| Year | Property taxes | Tax assessment |
|---|---|---|
| 2024 | $1,463 | $48,475 |
| 2023 | $1,463 +29.4% | $48,475 +59.9% |
| 2022 | $1,130 | $30,325 |
Find assessor info on the county website
Neighborhood: 38237
Nearby schools
GreatSchools rating
- 6/10Martin Elementary SchoolGrades: 3-5Distance: 2.2 mi
- 7/10Martin Middle SchoolGrades: 6-8Distance: 0.4 mi
- 7/10Westview High SchoolGrades: 9-12Distance: 1.1 mi
Get pre-qualified for a loan
At Zillow Home Loans, we can pre-qualify you in as little as 5 minutes with no impact to your credit score.An equal housing lender. NMLS #10287.

