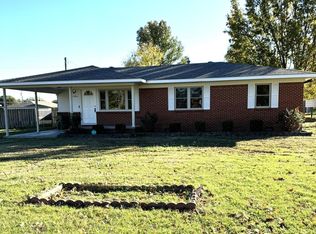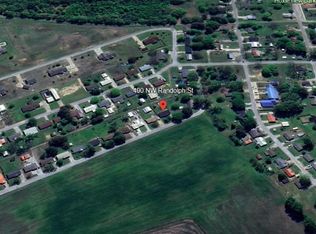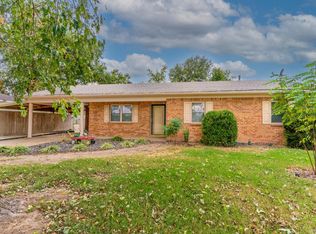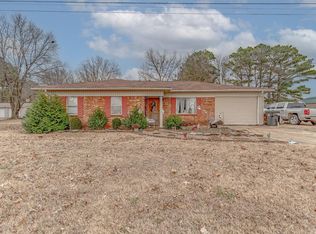Closed
$115,000
1038 Midway Rd, Hoxie, AR 72433
3beds
1,296sqft
Single Family Residence
Built in ----
0.37 Acres Lot
$115,800 Zestimate®
$89/sqft
$1,379 Estimated rent
Home value
$115,800
Estimated sales range
Not available
$1,379/mo
Zestimate® history
Loading...
Owner options
Explore your selling options
What's special
Discover your perfect slice of small-town living with this delightful 3-bedroom, 2-bathroom home at 1038 Midway Rd, nestled in the heart of Hoxie, Arkansas. Spanning approximately 1,296 square feet, this cozy residence offers a blend of comfort and potential, ideal for first-time buyers, families, or investors looking for a promising opportunity. Step inside to find a warm and inviting layout featuring a spacious living area filled with natural light, perfect for relaxing or entertaining. The kitchen offers ample cabinetry and counter space, ready for your personal touch to make it a culinary haven. The three generously sized bedrooms provide plenty of room for rest or a home office. Outside, the property sits on a well-proportioned lot, offering a large backyard with endless possibilities think gardening, playtime, or future expansions. A concrete driveway leads to a carport, providing covered parking and added convenience. Located in the Hoxie School District, this home is just minutes from local schools, shops, and amenities, including the popular Midway Donut for a morning treat. Priced competitively, Whether you're looking to settle down or invest
Zillow last checked: 8 hours ago
Listing updated: October 01, 2025 at 12:48pm
Listed by:
Spencer J Foley 501-658-2949,
Coldwell Banker Village Communities
Bought with:
NON MEMBER
NON-MEMBER
Source: CARMLS,MLS#: 25019632
Facts & features
Interior
Bedrooms & bathrooms
- Bedrooms: 3
- Bathrooms: 2
- Full bathrooms: 1
- 1/2 bathrooms: 1
Dining room
- Features: Breakfast Bar
Heating
- Electric
Cooling
- Electric
Appliances
- Included: Other
Features
- 3 Bedrooms Same Level
- Flooring: Carpet
- Has fireplace: No
- Fireplace features: None
Interior area
- Total structure area: 1,296
- Total interior livable area: 1,296 sqft
Property
Parking
- Parking features: Carport
- Has carport: Yes
Features
- Levels: One
- Stories: 1
Lot
- Size: 0.37 Acres
- Features: Level
Details
- Parcel number: 74000991000
Construction
Type & style
- Home type: SingleFamily
- Architectural style: Traditional
- Property subtype: Single Family Residence
Materials
- Brick
- Foundation: Slab
- Roof: Shingle
Condition
- New construction: No
Utilities & green energy
- Electric: Elec-Municipal (+Entergy)
- Sewer: Public Sewer
- Water: Public
Community & neighborhood
Location
- Region: Hoxie
- Subdivision: Morrisons
HOA & financial
HOA
- Has HOA: No
Other
Other facts
- Road surface type: Paved
Price history
| Date | Event | Price |
|---|---|---|
| 9/23/2025 | Sold | $115,000-11.5%$89/sqft |
Source: | ||
| 8/15/2025 | Contingent | $130,000$100/sqft |
Source: | ||
| 8/15/2025 | Pending sale | $130,000$100/sqft |
Source: Northeast Arkansas BOR #10121920 Report a problem | ||
| 6/17/2025 | Listed for sale | $130,000$100/sqft |
Source: Northeast Arkansas BOR #10121920 Report a problem | ||
| 6/9/2025 | Contingent | $130,000$100/sqft |
Source: | ||
Public tax history
| Year | Property taxes | Tax assessment |
|---|---|---|
| 2024 | $19 | $8,910 |
| 2023 | $19 -53.8% | $8,910 |
| 2022 | $42 | $8,910 |
Find assessor info on the county website
Neighborhood: 72433
Nearby schools
GreatSchools rating
- 5/10Hoxie Elementary SchoolGrades: PK-6Distance: 0.6 mi
- 6/10Hoxie High SchoolGrades: 7-12Distance: 0.6 mi

Get pre-qualified for a loan
At Zillow Home Loans, we can pre-qualify you in as little as 5 minutes with no impact to your credit score.An equal housing lender. NMLS #10287.



