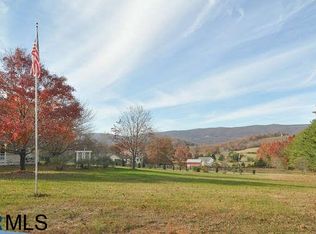Closed
$490,000
1038 Smith Rd, Afton, VA 22920
4beds
1,811sqft
Single Family Residence
Built in 1978
2 Acres Lot
$498,500 Zestimate®
$271/sqft
$1,951 Estimated rent
Home value
$498,500
$449,000 - $553,000
$1,951/mo
Zestimate® history
Loading...
Owner options
Explore your selling options
What's special
Charming western Albemarle Afton Cottage sits on 2 acres of private land and is completely renovated and updated inside and out! This board and batten farmhouse bungalow has been renovated from top to bottom. Stripped to the framing, this home features new roof, new windows, new drywall, refinished hardwood floors, new LVP flooring, newly finished basement doubling the finished living space and square footage, all new bathrooms, kitchen, electrical and plumbing. It even includes a new well and inspected and pumped septic system for total peace of mind! You'll love the refinished hardwood floors in the living/dining room and modern white kitchen with new stainless appliances, granite counters and beautiful large island. Three bedrooms share an elegant new full bathroom on the main level. New tile floors, walk in shower with frameless glass, vanity and lighting. The newly finished basement features LVP flooring in a large rec room, a fourth bedroom, a full bathroom with double sink vanity, tub/shower combo, new lighting and fixtures. This secluded retreat is minutes from 151 wineries and breweries at the base of the Blue Ridge Mountains. Don't miss it!
Zillow last checked: 8 hours ago
Listing updated: October 15, 2025 at 01:26pm
Listed by:
DENISE RAMEY TEAM 434-960-4333,
LONG & FOSTER - CHARLOTTESVILLE WEST
Bought with:
KEVIN QUICK, 0225199493
RE/MAX REALTY SPECIALISTS-CHARLOTTESVILLE
Source: CAAR,MLS#: 666587 Originating MLS: Charlottesville Area Association of Realtors
Originating MLS: Charlottesville Area Association of Realtors
Facts & features
Interior
Bedrooms & bathrooms
- Bedrooms: 4
- Bathrooms: 2
- Full bathrooms: 2
- Main level bathrooms: 1
- Main level bedrooms: 3
Primary bedroom
- Level: First
Bedroom
- Level: First
Bedroom
- Level: Basement
Bathroom
- Level: Basement
Bathroom
- Level: First
Dining room
- Level: First
Kitchen
- Level: First
Laundry
- Level: Basement
Living room
- Level: First
Mud room
- Level: Basement
Recreation
- Level: Basement
Heating
- Central, Forced Air, Heat Pump
Cooling
- Central Air, Heat Pump
Appliances
- Included: Dishwasher, ENERGY STAR Qualified Dishwasher, ENERGY STAR Qualified Refrigerator, Electric Range, Microwave, Refrigerator
- Laundry: Washer Hookup, Dryer Hookup
Features
- Double Vanity, Primary Downstairs, Remodeled, Eat-in Kitchen, Kitchen Island, Mud Room, Programmable Thermostat, Recessed Lighting
- Flooring: Ceramic Tile, Hardwood, Luxury Vinyl Plank
- Windows: Insulated Windows, Screens
- Basement: Exterior Entry,Full,Finished,Heated,Interior Entry,Sump Pump,Walk-Out Access
Interior area
- Total structure area: 1,920
- Total interior livable area: 1,811 sqft
- Finished area above ground: 960
- Finished area below ground: 851
Property
Features
- Levels: One
- Stories: 1
- Patio & porch: Front Porch, Patio, Porch, Side Porch
Lot
- Size: 2 Acres
- Features: Garden, Level, Partially Cleared, Private, Secluded, Wooded
Details
- Parcel number: 069000000025A0
- Zoning description: RA Rural Agricultural
Construction
Type & style
- Home type: SingleFamily
- Architectural style: Craftsman,Ranch
- Property subtype: Single Family Residence
Materials
- Board & Batten Siding, Stick Built
- Foundation: Block
- Roof: Composition,Shingle
Condition
- Updated/Remodeled
- New construction: No
- Year built: 1978
Utilities & green energy
- Sewer: Septic Tank
- Water: Private, Well
- Utilities for property: Cable Available, Fiber Optic Available, High Speed Internet Available
Community & neighborhood
Security
- Security features: Smoke Detector(s)
Location
- Region: Afton
- Subdivision: NONE
Price history
| Date | Event | Price |
|---|---|---|
| 10/15/2025 | Sold | $490,000+2.1%$271/sqft |
Source: | ||
| 9/13/2025 | Pending sale | $480,000$265/sqft |
Source: | ||
| 9/8/2025 | Price change | $480,000-3%$265/sqft |
Source: | ||
| 7/9/2025 | Listed for sale | $495,000+395%$273/sqft |
Source: | ||
| 11/8/2024 | Sold | $100,000$55/sqft |
Source: | ||
Public tax history
| Year | Property taxes | Tax assessment |
|---|---|---|
| 2025 | $963 -32% | $107,700 -35.1% |
| 2024 | $1,417 +8.2% | $165,900 +8.2% |
| 2023 | $1,309 +7.9% | $153,300 +7.9% |
Find assessor info on the county website
Neighborhood: 22920
Nearby schools
GreatSchools rating
- 7/10Brownsville Elementary SchoolGrades: PK-5Distance: 6.4 mi
- 7/10Joseph T Henley Middle SchoolGrades: 6-8Distance: 6.2 mi
- 9/10Western Albemarle High SchoolGrades: 9-12Distance: 6 mi
Schools provided by the listing agent
- Elementary: Brownsville
- Middle: Henley
- High: Western Albemarle
Source: CAAR. This data may not be complete. We recommend contacting the local school district to confirm school assignments for this home.

Get pre-qualified for a loan
At Zillow Home Loans, we can pre-qualify you in as little as 5 minutes with no impact to your credit score.An equal housing lender. NMLS #10287.
Sell for more on Zillow
Get a free Zillow Showcase℠ listing and you could sell for .
$498,500
2% more+ $9,970
With Zillow Showcase(estimated)
$508,470