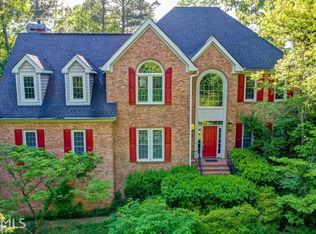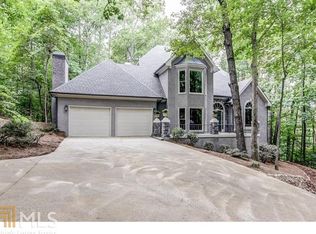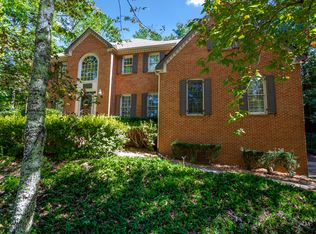Closed
$720,000
10380 Shallowford Rd, Roswell, GA 30075
4beds
3,509sqft
Single Family Residence
Built in 1982
1 Acres Lot
$821,600 Zestimate®
$205/sqft
$5,470 Estimated rent
Home value
$821,600
$764,000 - $879,000
$5,470/mo
Zestimate® history
Loading...
Owner options
Explore your selling options
What's special
Discover the epitome of comfortable living at 10380 Shallowford Road in picturesque West Roswell. This 4-bedroom, 4-bath residence features a main-level primary suite that includes a large, upgraded bathroom with a jacuzzi, skylight, and dual sinks. A large, private deck and all-hardwood first level with a comfortable den, formal dining room, and extra living room or office are perfect for entertaining. Recent upgrades include a new HVAC system, furnace, garage door, water heater, and gutter guard. The expansive, daylight, unfinished basement with external entry can easily be customized to include a game room, home theater, additional living suite…the options are endless! Nestled atop a 1-acre lot, nearby trails and the Chattahoochee River are easily accessible from this landscaped property. Charming shops and restaurants in Downtown Roswell are just over 2 miles away. Amenities include a pool, tennis courts, and an active HOA. Access to a top-rated West Roswell school system. This property harmonizes convenience, recreation, and education, promising an exceptional lifestyle.
Zillow last checked: 8 hours ago
Listing updated: March 08, 2024 at 12:29pm
Listed by:
Bruce Zamora 404-800-3623,
Redfin Corporation
Bought with:
Lauren Langhorne, 376054
Keller Williams Realty
Source: GAMLS,MLS#: 10186205
Facts & features
Interior
Bedrooms & bathrooms
- Bedrooms: 4
- Bathrooms: 5
- Full bathrooms: 3
- 1/2 bathrooms: 2
- Main level bathrooms: 1
- Main level bedrooms: 1
Kitchen
- Features: Breakfast Room
Heating
- Natural Gas, Central
Cooling
- Ceiling Fan(s), Central Air
Appliances
- Included: Gas Water Heater, Dishwasher, Disposal, Microwave
- Laundry: In Hall
Features
- High Ceilings, Double Vanity, Walk-In Closet(s), Master On Main Level
- Flooring: Hardwood, Carpet
- Basement: Daylight,Exterior Entry
- Attic: Pull Down Stairs
- Number of fireplaces: 1
- Fireplace features: Gas Starter
- Common walls with other units/homes: No Common Walls
Interior area
- Total structure area: 3,509
- Total interior livable area: 3,509 sqft
- Finished area above ground: 3,509
- Finished area below ground: 0
Property
Parking
- Parking features: Garage Door Opener, Garage, Side/Rear Entrance
- Has garage: Yes
Features
- Levels: Two
- Stories: 2
- Patio & porch: Deck
- Has private pool: Yes
- Pool features: In Ground
- Fencing: Back Yard
- Waterfront features: No Dock Or Boathouse
- Body of water: None
Lot
- Size: 1 Acres
- Features: Private
Details
- Parcel number: 12 149401750294
Construction
Type & style
- Home type: SingleFamily
- Architectural style: Other
- Property subtype: Single Family Residence
Materials
- Stucco
- Foundation: Slab
- Roof: Composition
Condition
- Resale
- New construction: No
- Year built: 1982
Utilities & green energy
- Electric: 220 Volts
- Sewer: Public Sewer
- Water: Public
- Utilities for property: Cable Available, Electricity Available, High Speed Internet, Natural Gas Available, Phone Available, Water Available
Community & neighborhood
Security
- Security features: Smoke Detector(s)
Community
- Community features: Lake, Playground, Street Lights
Location
- Region: Roswell
- Subdivision: Shallowford Park
HOA & financial
HOA
- Has HOA: Yes
- HOA fee: $520 annually
- Services included: Maintenance Structure, Maintenance Grounds, Reserve Fund, Swimming, Tennis
Other
Other facts
- Listing agreement: Exclusive Right To Sell
Price history
| Date | Event | Price |
|---|---|---|
| 9/25/2023 | Sold | $720,000+0.7%$205/sqft |
Source: | ||
| 8/25/2023 | Pending sale | $715,000$204/sqft |
Source: | ||
| 8/21/2023 | Contingent | $715,000$204/sqft |
Source: | ||
| 8/17/2023 | Price change | $715,000-4%$204/sqft |
Source: | ||
| 8/10/2023 | Price change | $745,000-3.9%$212/sqft |
Source: | ||
Public tax history
| Year | Property taxes | Tax assessment |
|---|---|---|
| 2024 | $6,410 +37% | $256,920 |
| 2023 | $4,679 +1.9% | $256,920 +11.1% |
| 2022 | $4,593 -2.9% | $231,280 +24.3% |
Find assessor info on the county website
Neighborhood: 30075
Nearby schools
GreatSchools rating
- 8/10Mountain Park Elementary SchoolGrades: PK-5Distance: 2.6 mi
- 8/10Crabapple Middle SchoolGrades: 6-8Distance: 1.6 mi
- 8/10Roswell High SchoolGrades: 9-12Distance: 2.4 mi
Schools provided by the listing agent
- Elementary: Mountain Park
- Middle: Crabapple
- High: Roswell
Source: GAMLS. This data may not be complete. We recommend contacting the local school district to confirm school assignments for this home.
Get a cash offer in 3 minutes
Find out how much your home could sell for in as little as 3 minutes with a no-obligation cash offer.
Estimated market value$821,600
Get a cash offer in 3 minutes
Find out how much your home could sell for in as little as 3 minutes with a no-obligation cash offer.
Estimated market value
$821,600


