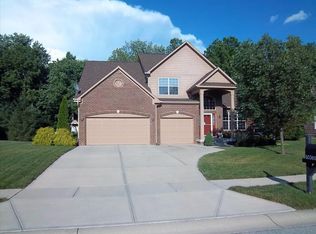Sold
$550,000
10381 Beaver Ridge Dr, Fishers, IN 46038
4beds
5,759sqft
Residential, Single Family Residence
Built in 2004
0.28 Acres Lot
$553,500 Zestimate®
$96/sqft
$4,344 Estimated rent
Home value
$553,500
$526,000 - $581,000
$4,344/mo
Zestimate® history
Loading...
Owner options
Explore your selling options
What's special
Spacious 4BR Home | Over 5,700 Sq Ft | Finished Basement with 2nd Kitchen | Prime Fishers Location!! This expansive home offers over 5,700 sq. ft. of beautifully designed living space in a highly desirable Fishers neighborhood. The main-level primary suite provides convenience and privacy, while soaring cathedral ceilings and a dramatic two-story family room with gas fireplace create a stunning central gathering space. Just off the entry, a formal dining room offers flexible use-perfect as a home office, den, or cozy reading room to suit your lifestyle.The open-concept layout includes 4 spacious bedrooms, a bonus room, and an upper-level loft overlooking the family room-perfect for a home office or play area. The fully finished basement features a second kitchen, exercise/craft room, and ample space for entertaining or multigenerational living. You're greeted by a charming front porch, and outdoor living continues on the wood deck overlooking a private backyard. A 3-car garage adds to the home's functionality and storage. This home truly checks all the boxes for space, flexibility, and location.
Zillow last checked: 8 hours ago
Listing updated: February 01, 2026 at 12:50am
Listing Provided by:
Stacy Hall 317-432-6484,
Real Broker, LLC
Bought with:
Robert Gomez
Carpenter, REALTORS®
Source: MIBOR as distributed by MLS GRID,MLS#: 22047813
Facts & features
Interior
Bedrooms & bathrooms
- Bedrooms: 4
- Bathrooms: 5
- Full bathrooms: 3
- 1/2 bathrooms: 2
- Main level bathrooms: 2
- Main level bedrooms: 1
Primary bedroom
- Level: Main
- Area: 270 Square Feet
- Dimensions: 18x15
Bedroom 2
- Level: Upper
- Area: 180 Square Feet
- Dimensions: 15x12
Bedroom 3
- Level: Upper
- Area: 180 Square Feet
- Dimensions: 15x12
Bedroom 4
- Level: Upper
- Area: 154 Square Feet
- Dimensions: 14x11
Bonus room
- Level: Upper
- Area: 770 Square Feet
- Dimensions: 35x22
Dining room
- Level: Main
- Area: 234 Square Feet
- Dimensions: 18x13
Family room
- Level: Main
- Area: 288 Square Feet
- Dimensions: 18x16
Great room
- Level: Basement
- Area: 360 Square Feet
- Dimensions: 24X15
Kitchen
- Level: Main
- Area: 234 Square Feet
- Dimensions: 18x13
Laundry
- Features: Tile-Ceramic
- Level: Main
- Area: 66 Square Feet
- Dimensions: 11x06
Loft
- Level: Upper
- Area: 144 Square Feet
- Dimensions: 12x12
Heating
- Forced Air, Natural Gas
Cooling
- Central Air
Appliances
- Included: Dishwasher, Dryer, Disposal, Microwave, Electric Oven, Refrigerator, Washer, Gas Water Heater
Features
- High Ceilings, Walk-In Closet(s), Double Vanity, Eat-in Kitchen
- Basement: Ceiling - 9+ feet
- Number of fireplaces: 1
- Fireplace features: Great Room
Interior area
- Total structure area: 5,759
- Total interior livable area: 5,759 sqft
- Finished area below ground: 1,868
Property
Parking
- Total spaces: 3
- Parking features: Attached
- Attached garage spaces: 3
Features
- Levels: Two
- Stories: 2
- Patio & porch: Covered, Deck
- Exterior features: Sprinkler System
Lot
- Size: 0.28 Acres
- Features: Cul-De-Sac
Details
- Parcel number: 291507101015000006
- Horse amenities: None
Construction
Type & style
- Home type: SingleFamily
- Architectural style: Traditional
- Property subtype: Residential, Single Family Residence
Materials
- Brick
- Foundation: Concrete Perimeter
Condition
- New construction: No
- Year built: 2004
Utilities & green energy
- Water: Public
Community & neighborhood
Location
- Region: Fishers
- Subdivision: Overlook At Beaver Ridge
HOA & financial
HOA
- Has HOA: Yes
- HOA fee: $350 annually
- Amenities included: Insurance
- Services included: Association Home Owners, Insurance
- Association phone: 317-590-3939
Price history
| Date | Event | Price |
|---|---|---|
| 11/21/2025 | Sold | $550,000$96/sqft |
Source: | ||
| 10/24/2025 | Pending sale | $550,000$96/sqft |
Source: | ||
| 10/8/2025 | Price change | $550,000-7.4%$96/sqft |
Source: | ||
| 10/3/2025 | Price change | $594,000-1%$103/sqft |
Source: | ||
| 9/28/2025 | Listed for sale | $599,999$104/sqft |
Source: | ||
Public tax history
| Year | Property taxes | Tax assessment |
|---|---|---|
| 2024 | $5,381 +4.4% | $486,900 +4.6% |
| 2023 | $5,153 +17.2% | $465,300 +7.7% |
| 2022 | $4,396 +4.7% | $432,000 +17.9% |
Find assessor info on the county website
Neighborhood: 46038
Nearby schools
GreatSchools rating
- 8/10Lantern Road Elementary SchoolGrades: PK-4Distance: 0.4 mi
- 7/10Riverside Jr HighGrades: 7-8Distance: 3.1 mi
- 10/10Hamilton Southeastern High SchoolGrades: 9-12Distance: 5.2 mi
Get a cash offer in 3 minutes
Find out how much your home could sell for in as little as 3 minutes with a no-obligation cash offer.
Estimated market value$553,500
Get a cash offer in 3 minutes
Find out how much your home could sell for in as little as 3 minutes with a no-obligation cash offer.
Estimated market value
$553,500
