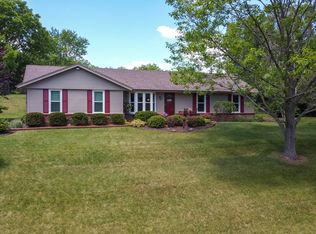Sold for $257,000
$257,000
10383 Atwood Rd, Roscoe, IL 61073
4beds
2,769sqft
Single Family Residence
Built in 1977
0.69 Acres Lot
$346,600 Zestimate®
$93/sqft
$3,044 Estimated rent
Home value
$346,600
$315,000 - $378,000
$3,044/mo
Zestimate® history
Loading...
Owner options
Explore your selling options
What's special
Back on the market! Nestled on a generous 0.69-acre lot within the highly regarded Hononegah School District, this residence offers both comfort and convenience, with easy access to major highways and nearby shopping amenities. This spacious home features 4 bedrooms and 3.5 bathrooms, providing over 2,500 square feet of living space total, perfect for families seeking both room to grow and areas to entertain. Two of the bedrooms are complemented by en-suite bathrooms, offering added privacy and convenience. The home includes a 2.5-car garage, as well as an expansive driveway with additional parking available to the side. An abundance of natural light fills the home, with three sets of sliding glass doors that provide seamless access to the main level deck and lower-level patio—ideal for outdoor living and gatherings. Recent updates include a new furnace, air conditioning unit, and water heater, all replaced in 2022. The garage will convey with a deep freezer and additional refrigerator. Both fireplaces can be gas or wood-burning. This home offers a fantastic opportunity for those looking to personalize and make it their own. With ample space and a versatile layout, it’s a perfect fit for a growing family. Newer Solar panels provide a low energy bill. Schedule your showing today to experience all that this home has to offer!
Zillow last checked: 8 hours ago
Listing updated: July 31, 2025 at 07:25pm
Listed by:
Brittney Rossato 815-975-1127,
Keller Williams Realty Signature
Bought with:
Kendra Monroe, 475178361
Keller Williams Realty Signature
Source: NorthWest Illinois Alliance of REALTORS®,MLS#: 202500928
Facts & features
Interior
Bedrooms & bathrooms
- Bedrooms: 4
- Bathrooms: 4
- Full bathrooms: 3
- 1/2 bathrooms: 1
- Main level bathrooms: 3
- Main level bedrooms: 3
Primary bedroom
- Level: Main
- Area: 232.54
- Dimensions: 15.4 x 15.1
Bedroom 2
- Level: Main
- Area: 205.4
- Dimensions: 15.8 x 13
Bedroom 3
- Level: Main
- Area: 155
- Dimensions: 15.5 x 10
Bedroom 4
- Level: Lower
- Area: 189.42
- Dimensions: 15.4 x 12.3
Dining room
- Level: Main
- Area: 137.86
- Dimensions: 12.2 x 11.3
Family room
- Level: Lower
- Area: 322.24
- Dimensions: 21.2 x 15.2
Kitchen
- Level: Main
- Area: 234
- Dimensions: 23.4 x 10
Living room
- Level: Main
- Area: 268.38
- Dimensions: 21.3 x 12.6
Heating
- Forced Air, Natural Gas
Cooling
- Central Air
Appliances
- Included: Dishwasher, Microwave, Refrigerator, Stove/Cooktop, Gas Water Heater
Features
- L.L. Finished Space
- Basement: Basement Entrance,Full,Full Exposure
- Number of fireplaces: 2
- Fireplace features: Both Gas and Wood
Interior area
- Total structure area: 2,769
- Total interior livable area: 2,769 sqft
- Finished area above ground: 1,846
- Finished area below ground: 923
Property
Parking
- Total spaces: 2.5
- Parking features: Attached, Garage Door Opener
- Garage spaces: 2.5
Features
- Patio & porch: Deck
Lot
- Size: 0.69 Acres
- Features: Full Exposure, Subdivided
Details
- Parcel number: 0801101004
Construction
Type & style
- Home type: SingleFamily
- Architectural style: Ranch
- Property subtype: Single Family Residence
Materials
- Brick/Stone, Vinyl
- Roof: Other
Condition
- Year built: 1977
Utilities & green energy
- Electric: Circuit Breakers
- Sewer: Septic Tank
- Water: Well
Community & neighborhood
Location
- Region: Roscoe
- Subdivision: IL
Other
Other facts
- Price range: $257K - $257K
- Ownership: Fee Simple
Price history
| Date | Event | Price |
|---|---|---|
| 7/31/2025 | Sold | $257,000-6.5%$93/sqft |
Source: | ||
| 6/13/2025 | Pending sale | $275,000$99/sqft |
Source: | ||
| 6/9/2025 | Price change | $275,000-3.5%$99/sqft |
Source: | ||
| 5/26/2025 | Listed for sale | $285,000$103/sqft |
Source: | ||
| 4/26/2025 | Pending sale | $285,000$103/sqft |
Source: | ||
Public tax history
| Year | Property taxes | Tax assessment |
|---|---|---|
| 2023 | -- | $88,996 +9.6% |
| 2022 | $6,301 | $81,171 +7.5% |
| 2021 | -- | $75,494 +5% |
Find assessor info on the county website
Neighborhood: 61073
Nearby schools
GreatSchools rating
- 8/10Stone Creek SchoolGrades: 2-3Distance: 1.4 mi
- 10/10Roscoe Middle SchoolGrades: 6-8Distance: 2.1 mi
- 7/10Hononegah High SchoolGrades: 9-12Distance: 6 mi
Schools provided by the listing agent
- Elementary: Ledgewood Elementary
- Middle: Roscoe Middle
- High: Hononegah High
- District: Hononegah 207
Source: NorthWest Illinois Alliance of REALTORS®. This data may not be complete. We recommend contacting the local school district to confirm school assignments for this home.
Get pre-qualified for a loan
At Zillow Home Loans, we can pre-qualify you in as little as 5 minutes with no impact to your credit score.An equal housing lender. NMLS #10287.
