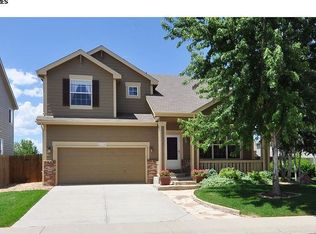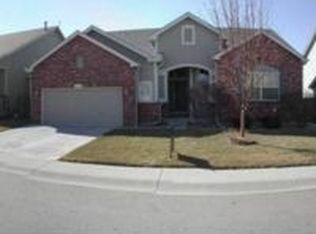Sold for $645,000
$645,000
10383 Coal Ridge Street, Firestone, CO 80504
4beds
4,144sqft
Single Family Residence
Built in 2001
7,200 Square Feet Lot
$639,600 Zestimate®
$156/sqft
$3,213 Estimated rent
Home value
$639,600
$601,000 - $678,000
$3,213/mo
Zestimate® history
Loading...
Owner options
Explore your selling options
What's special
This beautiful home in Firestone's Booth Farms community offers a perfect blend of comfort, convenience, and breathtaking wonderful views. Situated in a peaceful neighborhood with light traffic, it backs to open space, providing privacy and direct access to a wonderful play area. Enjoy a secure mailbox, easy school bus access, and fantastic biking and hiking trails nearby. Inside, the open layout is ideal for both everyday living and entertaining. Upon entry, a formal living and dining room create an inviting atmosphere. The eat-in kitchen flows seamlessly into the sunlit two-story family room, complete with a cozy fireplace. The kitchen boasts a large eat-in area and a built-in desk that makes a great buffet and perfect for holiday decor. A sliding door off the kitchen leads to the beautifully landscaped backyard, featuring a fenced yard, flagstone patio, and garden-ready borders. A main-floor office with charming French doors offers the perfect workspace. Upstairs, four spacious bedrooms include a luxurious primary suite with dual doors, a stunning western mountain view, a five-piece en-suite bath, and a dreamy walk-in closet. The full unfinished basement is ready for your vision, and a three-car garage provides ample storage. The electrical panel has 200 amp. Recent upgrades include a new roof and gutters (Aug 2023), a new water heater (March 2020), exterior painting and shutters (Sept 2015), and updated appliances such as a new refrigerator (2023) and microwave (2024). Additional features include quartzite counters on the center island, some new blinds, window well covers, and a refreshed sliding door. With easy access to groceries, restaurants, parks, and essential stores, this home is move-in ready and waiting for you. Welcome home!
Zillow last checked: 8 hours ago
Listing updated: April 18, 2025 at 08:11am
Listed by:
Brent Sena 720-323-0645 brent.sena@redfin.com,
Redfin Corporation
Bought with:
Annette McCann, 40012897
MB McCann & Company Realty, LLC
Source: REcolorado,MLS#: 9237793
Facts & features
Interior
Bedrooms & bathrooms
- Bedrooms: 4
- Bathrooms: 3
- Full bathrooms: 2
- 1/2 bathrooms: 1
- Main level bathrooms: 1
Primary bedroom
- Description: Dual Door Entry, Vaulted Ceilings, Ceiling Fan, Carpet Floors, En-Suite Bath
- Level: Upper
- Area: 234 Square Feet
- Dimensions: 18 x 13
Bedroom
- Description: Carpet Floors, Ceiling Fan
- Level: Upper
- Area: 121 Square Feet
- Dimensions: 11 x 11
Bedroom
- Description: Carpet Floors, Ceiling Fan
- Level: Upper
- Area: 121 Square Feet
- Dimensions: 11 x 11
Bedroom
- Description: Carpet Floors, Ceiling Fan
- Level: Upper
- Area: 156 Square Feet
- Dimensions: 13 x 12
Primary bathroom
- Description: Primary 5-Pc En-Suite, Tile Floors, Dual Sinks With Vanity, Oversized Tub, Walk-In Shower, Walk-In Closet
- Level: Upper
- Area: 120 Square Feet
- Dimensions: 10 x 12
Bathroom
- Description: Hardwood Floors, Pedestal Sink
- Level: Main
- Area: 36 Square Feet
- Dimensions: 6 x 6
Bathroom
- Description: Tile Floors, Dual Sink With Vanity, Tub/Shower Combination
- Level: Upper
- Area: 55 Square Feet
- Dimensions: 5 x 11
Dining room
- Description: Formal, Open To Living Room, Chandelier, Carpet Floors
- Level: Main
Family room
- Description: 2-Story Ceilings, Fireplace, Carpet Floors
- Level: Main
- Area: 238 Square Feet
- Dimensions: 14 x 17
Kitchen
- Description: Hardwood Floors, Stainless Appliances, Center Island, Sliding Door To Backyard, Open To Family Room
- Level: Main
- Area: 306 Square Feet
- Dimensions: 18 x 17
Laundry
- Description: Washer And Dryer, Door To Garage, Utility Sink, Cabinets, Vinyl Floors
- Level: Main
- Area: 63 Square Feet
- Dimensions: 7 x 9
Living room
- Description: Open Formal Living Room And Dining Room, Carpet Floors
- Level: Main
Office
- Description: French Door Entry, Hardwood Floors
- Level: Main
- Area: 120 Square Feet
- Dimensions: 12 x 10
Heating
- Forced Air, Natural Gas
Cooling
- Central Air
Appliances
- Included: Convection Oven, Cooktop, Dishwasher, Disposal, Dryer, Gas Water Heater, Microwave, Refrigerator, Self Cleaning Oven, Washer
Features
- Ceiling Fan(s), Eat-in Kitchen, Entrance Foyer, Five Piece Bath, High Ceilings, High Speed Internet, Kitchen Island, Laminate Counters, Open Floorplan, Pantry, Primary Suite, Quartz Counters, Radon Mitigation System, Smoke Free, Vaulted Ceiling(s), Walk-In Closet(s), Wired for Data
- Flooring: Carpet, Tile, Vinyl, Wood
- Windows: Double Pane Windows, Window Coverings, Window Treatments
- Basement: Unfinished
- Number of fireplaces: 1
- Fireplace features: Family Room, Gas, Gas Log
- Common walls with other units/homes: No Common Walls
Interior area
- Total structure area: 4,144
- Total interior livable area: 4,144 sqft
- Finished area above ground: 2,774
- Finished area below ground: 0
Property
Parking
- Total spaces: 3
- Parking features: Concrete, Exterior Access Door, Lighted
- Attached garage spaces: 3
Features
- Levels: Two
- Stories: 2
- Patio & porch: Front Porch, Patio
- Exterior features: Fire Pit, Garden, Private Yard, Rain Gutters
- Fencing: Partial
- Has view: Yes
- View description: Mountain(s)
Lot
- Size: 7,200 sqft
- Features: Landscaped, Open Space, Sprinklers In Front, Sprinklers In Rear
Details
- Parcel number: R8797200
- Special conditions: Standard
Construction
Type & style
- Home type: SingleFamily
- Property subtype: Single Family Residence
Materials
- Brick, Concrete, Frame, Steel Siding, Wood Siding
- Roof: Composition
Condition
- Year built: 2001
Utilities & green energy
- Sewer: Public Sewer
- Water: Public
- Utilities for property: Cable Available, Electricity Connected, Internet Access (Wired), Natural Gas Connected, Phone Available
Green energy
- Energy efficient items: Appliances, Water Heater
Community & neighborhood
Security
- Security features: Carbon Monoxide Detector(s), Smoke Detector(s)
Location
- Region: Firestone
- Subdivision: Booth Farms
HOA & financial
HOA
- Has HOA: Yes
- HOA fee: $480 semi-annually
- Amenities included: Park, Playground
- Services included: Reserve Fund, Recycling, Trash
- Association name: Booth Farms
- Association phone: 866-611-5864
Other
Other facts
- Listing terms: Cash,Conventional,FHA,VA Loan
- Ownership: Individual
- Road surface type: Paved
Price history
| Date | Event | Price |
|---|---|---|
| 4/18/2025 | Sold | $645,000+0.8%$156/sqft |
Source: | ||
| 3/24/2025 | Pending sale | $640,000$154/sqft |
Source: | ||
| 3/20/2025 | Listed for sale | $640,000+109.7%$154/sqft |
Source: | ||
| 3/4/2002 | Sold | $305,178$74/sqft |
Source: Public Record Report a problem | ||
Public tax history
| Year | Property taxes | Tax assessment |
|---|---|---|
| 2025 | $2,856 +4.3% | $37,140 -1.6% |
| 2024 | $2,739 +17.3% | $37,750 -0.9% |
| 2023 | $2,336 -1% | $38,110 +30.2% |
Find assessor info on the county website
Neighborhood: 80504
Nearby schools
GreatSchools rating
- 4/10Centennial Elementary SchoolGrades: PK-5Distance: 0.7 mi
- 6/10Coal Ridge Middle SchoolGrades: 6-8Distance: 0.5 mi
- 7/10Mead High SchoolGrades: 9-12Distance: 3.5 mi
Schools provided by the listing agent
- Elementary: Centennial
- Middle: Coal Ridge
- High: Mead
- District: St. Vrain Valley RE-1J
Source: REcolorado. This data may not be complete. We recommend contacting the local school district to confirm school assignments for this home.
Get a cash offer in 3 minutes
Find out how much your home could sell for in as little as 3 minutes with a no-obligation cash offer.
Estimated market value$639,600
Get a cash offer in 3 minutes
Find out how much your home could sell for in as little as 3 minutes with a no-obligation cash offer.
Estimated market value
$639,600

