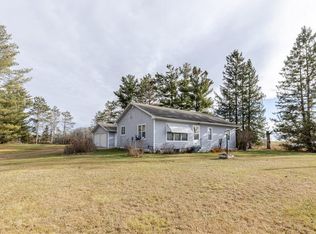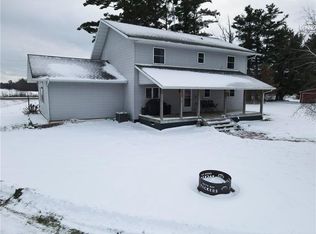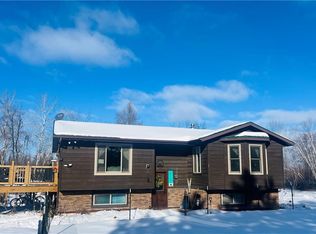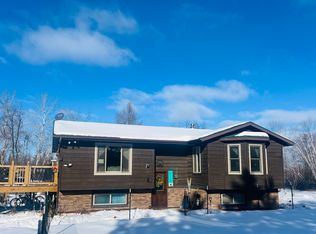Experience peaceful country living in this spacious 5-bedroom, 3-bath home set on 40 beautiful acres. The home features an attached 2-car garage and a 42x56 heated and insulated pole shed?perfect for hobbies, storage, or a workshop. The interior includes an open main-level layout with a large kitchen and dining area, a 3-season room offering panoramic views of the surrounding countryside, and a finished lower level ideal for entertaining. Outdoors, enjoy the impressive stone fireplace, a unique converted silo adding rustic charm, and expansive decks designed to take in the serene Northwoods setting. Located just outside Exeland, this property offers the best of small-town charm and outdoor recreation. Known as the Heart of the Blue Hills, Exeland is surrounded by pristine forests, winding rivers, and abundant wildlife. The area is a haven for outdoor enthusiasts?offering ATV and snowmobile trail access, excellent hunting, and nearby fishing on nearby rivers and surrounding lakes. Despite its peaceful seclusion, Exeland provides easy access to Hayward, Ladysmith, and Rice Lake for shopping, dining, and amenities. Whether you?re seeking a hobby farm, family retreat, or country getaway, this property embodies the spirit of rural Wisconsin living at its finest.
Contingent
$495,000
10384 West County Line Road, Exeland, WI 54835
5beds
2,334sqft
Est.:
Single Family Residence
Built in 2002
40 Acres Lot
$486,600 Zestimate®
$212/sqft
$-- HOA
What's special
Impressive stone fireplaceFinished lower levelSurrounded by pristine forestsLarge kitchenDining areaConverted siloWinding rivers
- 129 days |
- 120 |
- 1 |
Likely to sell faster than
Zillow last checked: 8 hours ago
Listing updated: January 16, 2026 at 01:54am
Listed by:
Martha DeLong 715-634-2900,
Edina Realty, Inc. - Hayward
Source: WIREX MLS,MLS#: 1596620 Originating MLS: REALTORS Association of Northwestern WI
Originating MLS: REALTORS Association of Northwestern WI
Facts & features
Interior
Bedrooms & bathrooms
- Bedrooms: 5
- Bathrooms: 3
- Full bathrooms: 3
- Main level bedrooms: 3
Primary bedroom
- Level: Main
- Area: 169
- Dimensions: 13 x 13
Bedroom 2
- Level: Main
- Area: 169
- Dimensions: 13 x 13
Bedroom 3
- Level: Main
- Area: 108
- Dimensions: 12 x 9
Bedroom 4
- Level: Lower
- Area: 168
- Dimensions: 14 x 12
Kitchen
- Level: Main
- Area: 108
- Dimensions: 12 x 9
Living room
- Level: Main
- Area: 240
- Dimensions: 20 x 12
Heating
- Propane, Forced Air
Cooling
- Central Air
Appliances
- Included: Dishwasher, Dryer, Range/Oven, Refrigerator, Washer
Features
- High Speed Internet
- Basement: Full,Finished,Concrete
Interior area
- Total structure area: 2,334
- Total interior livable area: 2,334 sqft
- Finished area above ground: 1,272
- Finished area below ground: 1,062
Property
Parking
- Total spaces: 2
- Parking features: 2 Car, Attached
- Attached garage spaces: 2
Features
- Levels: One
- Stories: 1
- Patio & porch: Porch, Patio
- Exterior features: LP Tank
Lot
- Size: 40 Acres
- Dimensions: 1320 x 1320 x
Details
- Additional structures: Pole Building, Other
- Parcel number: 32489
- Zoning: Agricultural
Construction
Type & style
- Home type: SingleFamily
- Property subtype: Single Family Residence
Materials
- Vinyl Siding
Condition
- 21+ Years
- New construction: No
- Year built: 2002
Utilities & green energy
- Electric: Circuit Breakers
- Sewer: Septic Tank
- Water: Well
Community & HOA
Location
- Region: Exeland
- Municipality: Meteor
Financial & listing details
- Price per square foot: $212/sqft
- Tax assessed value: $328,500
- Annual tax amount: $2,930
- Date on market: 10/22/2025
- Inclusions: Included:dishwasher, Included:dryer, Included:lp Tank, Included:oven/Range, Included:refrigerator, Included:washer
Estimated market value
$486,600
$462,000 - $511,000
$2,564/mo
Price history
Price history
| Date | Event | Price |
|---|---|---|
| 1/16/2026 | Contingent | $495,000$212/sqft |
Source: | ||
| 10/22/2025 | Listed for sale | $495,000-0.8%$212/sqft |
Source: | ||
| 10/21/2025 | Listing removed | $499,000$214/sqft |
Source: | ||
| 8/19/2025 | Price change | $499,000-5%$214/sqft |
Source: | ||
| 5/23/2025 | Listed for sale | $525,000$225/sqft |
Source: | ||
Public tax history
Public tax history
| Year | Property taxes | Tax assessment |
|---|---|---|
| 2024 | $3,137 -4.9% | $201,500 |
| 2023 | $3,299 +11.6% | $201,500 +0.1% |
| 2022 | $2,956 +12.2% | $201,300 |
| 2021 | $2,634 +3.7% | $201,300 |
| 2020 | $2,540 -4.6% | $201,300 -3% |
| 2019 | $2,662 +10.7% | $207,500 |
| 2018 | $2,406 -10.5% | $207,500 |
| 2017 | $2,690 -3.6% | $207,500 |
| 2016 | $2,789 +0.2% | $207,500 |
| 2015 | $2,784 +6.4% | $207,500 |
| 2014 | $2,616 | $207,500 |
Find assessor info on the county website
BuyAbility℠ payment
Est. payment
$2,738/mo
Principal & interest
$2387
Property taxes
$351
Climate risks
Neighborhood: 54835
Nearby schools
GreatSchools rating
- 6/10Bruce Elementary SchoolGrades: PK-5Distance: 12.9 mi
- 9/10Bruce Middle SchoolGrades: 6-8Distance: 12.9 mi
- 2/10Bruce High SchoolGrades: 9-12Distance: 12.9 mi
Schools provided by the listing agent
- District: Bruce
Source: WIREX MLS. This data may not be complete. We recommend contacting the local school district to confirm school assignments for this home.




