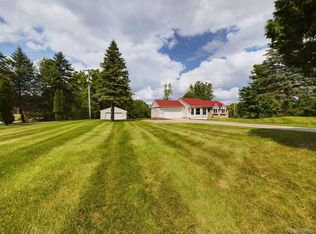Sold for $649,900
$649,900
10386 Halsey Rd, Grand Blanc, MI 48439
3beds
3,152sqft
Single Family Residence
Built in 1991
4.02 Acres Lot
$671,500 Zestimate®
$206/sqft
$2,910 Estimated rent
Home value
$671,500
$611,000 - $739,000
$2,910/mo
Zestimate® history
Loading...
Owner options
Explore your selling options
What's special
A rare opportunity — 4.02 scenic acres in Grand Blanc Schools offering space, privacy, and an unbeatable location just minutes from I-75, US-23, and the amenities of Grand Blanc, Fenton, and Holly. This ~3,152 sq ft home greets you with a classic wrap-around porch and an airy, open floor plan featuring soaring cathedral ceilings, cozy fireplaces, and walls of windows that fill the space with natural light. The spacious kitchen with island is perfect for entertaining, while the flexible loft offers a great spot for an office, playroom, or media space. The private primary suite includes a walk-in closet and spa-like bath with soaking tub and separate shower. A full, ready-to-finish basement with tall ceilings, plumbing rough-ins for an additional bath, and walkout potential provides endless options for expansion. For hobbies, storage, or serious projects, you’ll love the oversized attached garage (wired for EV plug) and the heated, insulated 30'x48' pole barn with a new 10,000-lb car hoist, 400-amp service in the dedicated crypto mining room, and 220V throughout. Enjoy the perfect blend of peaceful country living and close-to-everything convenience.
Zillow last checked: 8 hours ago
Listing updated: November 05, 2025 at 08:11am
Listed by:
Douglas F Ferrell 810-691-0731,
Realty Executives Main St LLC
Bought with:
Justin Ham, 6506040086
Lucy Ham Group, Inc.
Source: Realcomp II,MLS#: 20251026431
Facts & features
Interior
Bedrooms & bathrooms
- Bedrooms: 3
- Bathrooms: 3
- Full bathrooms: 2
- 1/2 bathrooms: 1
Primary bedroom
- Level: Entry
- Area: 320
- Dimensions: 16 X 20
Bedroom
- Level: Second
- Area: 272
- Dimensions: 16 X 17
Bedroom
- Level: Second
- Area: 238
- Dimensions: 14 X 17
Primary bathroom
- Level: Entry
- Area: 96
- Dimensions: 8 X 12
Other
- Level: Second
- Area: 140
- Dimensions: 10 X 14
Other
- Level: Entry
- Area: 25
- Dimensions: 5 X 5
Dining room
- Level: Entry
- Area: 256
- Dimensions: 16 X 16
Kitchen
- Level: Entry
- Area: 210
- Dimensions: 14 X 15
Laundry
- Level: Entry
- Area: 80
- Dimensions: 8 X 10
Library
- Level: Entry
- Area: 266
- Dimensions: 14 X 19
Living room
- Level: Entry
- Area: 320
- Dimensions: 16 X 20
Loft
- Level: Entry
- Area: 300
- Dimensions: 15 X 20
Mud room
- Level: Entry
- Area: 50
- Dimensions: 5 X 10
Other
- Level: Basement
- Area: 224
- Dimensions: 14 X 16
Other
- Level: Basement
- Area: 224
- Dimensions: 14 X 16
Heating
- Forced Air, High Efficiency Sealed Combustion, Natural Gas
Appliances
- Laundry: Laundry Room
Features
- Basement: Full,Unfinished
- Has fireplace: Yes
- Fireplace features: Basement, Dining Room
Interior area
- Total interior livable area: 3,152 sqft
- Finished area above ground: 3,152
Property
Parking
- Total spaces: 2.5
- Parking features: Twoand Half Car Garage, Attached
- Attached garage spaces: 2.5
Features
- Levels: Two
- Stories: 2
- Entry location: GroundLevelwSteps
- Pool features: None
Lot
- Size: 4.02 Acres
- Dimensions: 273 x 783 x 242 x 607
Details
- Parcel number: 1233300003
- Special conditions: Short Sale No,Standard
Construction
Type & style
- Home type: SingleFamily
- Architectural style: Farmhouse
- Property subtype: Single Family Residence
Materials
- Vinyl Siding
- Foundation: Basement, Poured
- Roof: Asphalt
Condition
- New construction: No
- Year built: 1991
Utilities & green energy
- Sewer: Public Sewer
- Water: Well
Community & neighborhood
Location
- Region: Grand Blanc
Other
Other facts
- Listing agreement: Exclusive Right To Sell
- Listing terms: Cash,Conventional,FHA,Usda Loan,Va Loan
Price history
| Date | Event | Price |
|---|---|---|
| 11/5/2025 | Sold | $649,900$206/sqft |
Source: | ||
| 10/1/2025 | Pending sale | $649,900$206/sqft |
Source: | ||
| 9/17/2025 | Price change | $649,900-3.7%$206/sqft |
Source: | ||
| 8/18/2025 | Listed for sale | $674,900+89.6%$214/sqft |
Source: | ||
| 7/12/2005 | Sold | $356,000$113/sqft |
Source: | ||
Public tax history
| Year | Property taxes | Tax assessment |
|---|---|---|
| 2024 | $6,226 | $283,800 +35.5% |
| 2023 | -- | $209,400 +8.8% |
| 2022 | -- | $192,500 +3.9% |
Find assessor info on the county website
Neighborhood: 48439
Nearby schools
GreatSchools rating
- 1/10Perry Learning CenterGrades: PK-12Distance: 3 mi
- 6/10Perry Innovation CenterGrades: 2-8Distance: 3 mi
- 8/10Grand Blanc Community High SchoolGrades: 8-12Distance: 3.1 mi
Get a cash offer in 3 minutes
Find out how much your home could sell for in as little as 3 minutes with a no-obligation cash offer.
Estimated market value$671,500
Get a cash offer in 3 minutes
Find out how much your home could sell for in as little as 3 minutes with a no-obligation cash offer.
Estimated market value
$671,500
