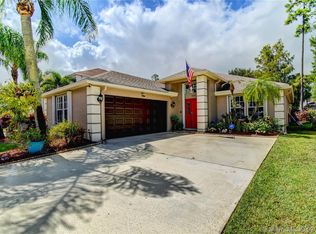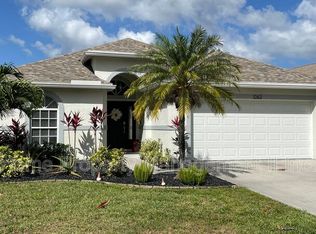This beautiful and very large home has a screened paved patio with a pool. It is also one of the very few 5 bedrooms available on the market with a 2 and 1 half baths. for more information call the listing Agent.
This property is off market, which means it's not currently listed for sale or rent on Zillow. This may be different from what's available on other websites or public sources.

