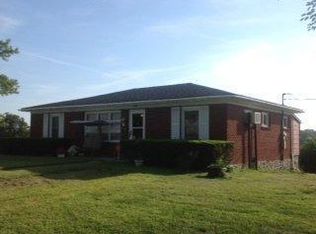Sold for $719,000 on 09/16/24
$719,000
1039 Cole Rd, Winchester, KY 40391
4beds
2,557sqft
Single Family Residence
Built in 1977
30.42 Acres Lot
$-- Zestimate®
$281/sqft
$2,533 Estimated rent
Home value
Not available
Estimated sales range
Not available
$2,533/mo
Zestimate® history
Loading...
Owner options
Explore your selling options
What's special
*See attached drone video* This stunning home looks like it came right off the pages of a magazine, plus 30+ acres of beautiful Kentucky farmland in your backyard make this house the perfect place to settle in and call home! From the floors to the ceilings, inside and out, including the new farmhouse kitchen sink, this home has been remodeled and updated to perfection. From first look at the exterior, you'll admire the fresh coat of paint, lovely window trimmings, and new metal roof. There is a 40x60 metal shop with electric and water, plus tobacco barn with 4 hole cattle water tank. This is completely fenced and a fully functioning farm that is being leased to a local cattle farmer. Make sure to see the stocked pond! Take a step inside into the cozy foyer and view the spacious open floor plan of the great room. It has a completely remodeled kitchen with new cabinets, quartz countertops, a new island with that big farmhouse sink, new lighting and all new appliances; plus an expanded pantry to store all of your kitchen staples. The fireplace has been updated with gas logs. *See attached docs for a list of updates* Accepted Contract with a Kick-Out Clause*
Zillow last checked: 8 hours ago
Listing updated: August 28, 2025 at 11:51pm
Listed by:
Joshua Wood 859-749-6293,
Freedom Realty & Property Management,
Greg E Wood 859-744-3766,
Freedom Realty & Property Management
Bought with:
Amanda R McMillian, 243360
RE/MAX Elite Realty
Source: Imagine MLS,MLS#: 24014494
Facts & features
Interior
Bedrooms & bathrooms
- Bedrooms: 4
- Bathrooms: 3
- Full bathrooms: 3
Primary bedroom
- Level: First
Bedroom 1
- Level: First
Bedroom 2
- Level: First
Bedroom 3
- Level: First
Bathroom 1
- Description: Full Bath
- Level: First
Bathroom 2
- Description: Full Bath
- Level: First
Bathroom 3
- Description: Full Bath
- Level: First
Dining room
- Level: First
Dining room
- Level: First
Foyer
- Level: First
Foyer
- Level: First
Great room
- Level: First
Great room
- Level: First
Kitchen
- Level: First
Other
- Description: Sun Room
- Level: First
Other
- Description: Sun Room
- Level: First
Utility room
- Level: First
Heating
- Geothermal
Cooling
- Geothermal
Appliances
- Included: Dishwasher, Microwave, Refrigerator
- Laundry: Electric Dryer Hookup, Main Level, Washer Hookup
Features
- Entrance Foyer, Master Downstairs, Walk-In Closet(s), Ceiling Fan(s)
- Flooring: Laminate, Tile, Vinyl
- Basement: Full,Unfinished,Walk-Out Access
- Has fireplace: Yes
- Fireplace features: Gas Log, Great Room, Propane
Interior area
- Total structure area: 2,557
- Total interior livable area: 2,557 sqft
- Finished area above ground: 2,557
- Finished area below ground: 0
Property
Parking
- Parking features: Attached Garage, Basement, Driveway, Other, Garage Faces Side
- Has garage: Yes
- Has uncovered spaces: Yes
Features
- Levels: One
- Patio & porch: Porch
- Fencing: Other
- Has view: Yes
- View description: Farm
Lot
- Size: 30.42 Acres
Details
- Additional structures: Barn(s)
- Parcel number: 056000002100
- Horses can be raised: Yes
Construction
Type & style
- Home type: SingleFamily
- Architectural style: Ranch
- Property subtype: Single Family Residence
Materials
- Brick Veneer
- Foundation: Block
- Roof: Metal
Condition
- New construction: No
- Year built: 1977
Utilities & green energy
- Sewer: Septic Tank
- Water: Public
- Utilities for property: Electricity Connected, Water Connected, Propane Connected
Community & neighborhood
Location
- Region: Winchester
- Subdivision: Rural
Price history
| Date | Event | Price |
|---|---|---|
| 9/16/2024 | Sold | $719,000$281/sqft |
Source: | ||
| 7/13/2024 | Listed for sale | $719,000+99.8%$281/sqft |
Source: | ||
| 1/12/2021 | Listing removed | -- |
Source: Owner Report a problem | ||
| 10/12/2019 | Listing removed | $359,900$141/sqft |
Source: Owner Report a problem | ||
| 10/10/2019 | Pending sale | $359,900$141/sqft |
Source: Owner Report a problem | ||
Public tax history
| Year | Property taxes | Tax assessment |
|---|---|---|
| 2023 | $2,393 | $245,900 +1.2% |
| 2022 | $2,393 +8% | $242,900 +7.7% |
| 2021 | $2,216 -0.2% | $225,600 |
Find assessor info on the county website
Neighborhood: 40391
Nearby schools
GreatSchools rating
- 3/10Conkwright Elementary SchoolGrades: K-4Distance: 3.6 mi
- 5/10Robert D Campbell Junior High SchoolGrades: 7-8Distance: 2.1 mi
- 6/10George Rogers Clark High SchoolGrades: 9-12Distance: 2.3 mi
Schools provided by the listing agent
- Elementary: Conkwright
- Middle: Robert Campbell
- High: GRC
Source: Imagine MLS. This data may not be complete. We recommend contacting the local school district to confirm school assignments for this home.

Get pre-qualified for a loan
At Zillow Home Loans, we can pre-qualify you in as little as 5 minutes with no impact to your credit score.An equal housing lender. NMLS #10287.
