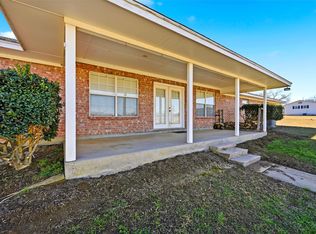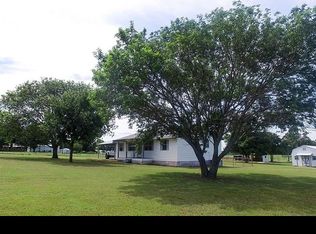Sold
Price Unknown
1039 County Line Church Rd, Whitesboro, TX 76273
4beds
1,935sqft
Farm, Single Family Residence
Built in 1979
5.01 Acres Lot
$380,000 Zestimate®
$--/sqft
$2,386 Estimated rent
Home value
$380,000
$327,000 - $441,000
$2,386/mo
Zestimate® history
Loading...
Owner options
Explore your selling options
What's special
PRICE REDUCTION. This charming 3-bedroom, 2-bath home is set on an expansive 5 acres, offering you the perfect blend of rural tranquility and modern comfort. The spacious layout invites you to unwind and enjoy the surrounding nature. Picture yourself sipping morning coffee under the shade of majestic trees or spending peaceful evenings by your own picturesque pond. For those with hobbies or entrepreneurial dreams, a large 3-bay steel and concrete workshop awaits, complete with a secondary living space or office that includes a full bath and kitchenette. This versatile space is perfect for workshops, storage, or even guest accommodations. Conveniently located near the Red River and WinStar Casino, you’ll enjoy the best of both worlds—serenity and easy access to city amenities. Plus, a new metal roof to be installed on the primary residence before closing. You can move in with confidence and peace of mind. Don’t miss this opportunity to own your perfect residence or retreat. Motivated. PRICE REDUCTION.
Zillow last checked: 8 hours ago
Listing updated: December 13, 2024 at 10:11am
Listed by:
Russ Kidwell 0649767 214-282-7889,
Compass RE Texas, LLC 682-226-6938
Bought with:
Iva Walterscheid
Newland Real Estate, Inc.
Source: NTREIS,MLS#: 20660412
Facts & features
Interior
Bedrooms & bathrooms
- Bedrooms: 4
- Bathrooms: 3
- Full bathrooms: 3
Primary bedroom
- Features: Ceiling Fan(s)
- Level: First
Primary bathroom
- Features: En Suite Bathroom
- Level: First
Kitchen
- Features: Built-in Features
- Level: First
Living room
- Features: Fireplace
- Level: First
Heating
- Central, Electric, Fireplace(s)
Cooling
- Ceiling Fan(s), Electric
Appliances
- Included: Dishwasher, Electric Cooktop, Disposal, Microwave
- Laundry: Washer Hookup, Electric Dryer Hookup
Features
- Built-in Features, Granite Counters, Paneling/Wainscoting, Cable TV, Walk-In Closet(s)
- Flooring: Carpet, Concrete
- Windows: Bay Window(s), Window Coverings
- Has basement: No
- Number of fireplaces: 1
- Fireplace features: Family Room, Living Room, Masonry
Interior area
- Total interior livable area: 1,935 sqft
Property
Parking
- Total spaces: 7
- Parking features: Garage, Garage Door Opener, Gravel, Oversized, Garage Faces Side, See Remarks, Tandem
- Garage spaces: 6
- Carport spaces: 1
- Covered spaces: 7
Features
- Levels: One
- Stories: 1
- Patio & porch: Rear Porch, Front Porch, Covered
- Exterior features: Storage
- Pool features: None
- Fencing: Barbed Wire,Cross Fenced,Fenced,Full,Perimeter
Lot
- Size: 5.01 Acres
- Features: Acreage, Cleared, Pond on Lot, Few Trees
- Residential vegetation: Cleared, Grassed, Partially Wooded
Details
- Parcel number: 124258
Construction
Type & style
- Home type: SingleFamily
- Architectural style: Ranch,Traditional,Detached,Farmhouse
- Property subtype: Farm, Single Family Residence
Materials
- Brick
- Foundation: Slab
- Roof: Composition,Shingle
Condition
- Year built: 1979
Utilities & green energy
- Sewer: Private Sewer
- Water: Community/Coop
- Utilities for property: Electricity Connected, Other, Phone Available, Sewer Available, Separate Meters, Water Available, Cable Available
Community & neighborhood
Security
- Security features: Smoke Detector(s)
Location
- Region: Whitesboro
- Subdivision: Stewart Henry
Other
Other facts
- Listing terms: Cash,Conventional,1031 Exchange,FHA,Other,See Agent
- Road surface type: Asphalt
Price history
| Date | Event | Price |
|---|---|---|
| 12/10/2024 | Sold | -- |
Source: NTREIS #20660412 Report a problem | ||
| 11/2/2024 | Contingent | $469,000$242/sqft |
Source: NTREIS #20660412 Report a problem | ||
| 10/8/2024 | Price change | $469,000-1.1%$242/sqft |
Source: NTREIS #20660412 Report a problem | ||
| 7/25/2024 | Listed for sale | $474,000$245/sqft |
Source: NTREIS #20660412 Report a problem | ||
| 12/22/2015 | Sold | -- |
Source: Agent Provided Report a problem | ||
Public tax history
| Year | Property taxes | Tax assessment |
|---|---|---|
| 2025 | -- | $410,000 +7.1% |
| 2024 | $4,738 +28.8% | $382,819 +10% |
| 2023 | $3,679 -15.2% | $348,017 +10% |
Find assessor info on the county website
Neighborhood: 76273
Nearby schools
GreatSchools rating
- 6/10Collinsville Elementary SchoolGrades: PK-6Distance: 2.4 mi
- 5/10Collinsville High SchoolGrades: 7-12Distance: 2.3 mi
Schools provided by the listing agent
- Elementary: Collinsville
- High: Collinsville
- District: Collinsville ISD
Source: NTREIS. This data may not be complete. We recommend contacting the local school district to confirm school assignments for this home.
Get a cash offer in 3 minutes
Find out how much your home could sell for in as little as 3 minutes with a no-obligation cash offer.
Estimated market value$380,000
Get a cash offer in 3 minutes
Find out how much your home could sell for in as little as 3 minutes with a no-obligation cash offer.
Estimated market value
$380,000

