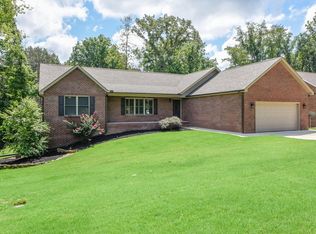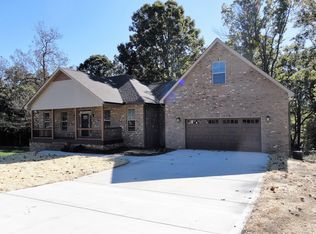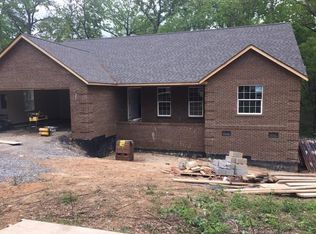Pretty all brick basement rancher with vaulted ceiling & open split bedroom floor plan with many upgrades. The kitchen has granite counters and expresso cabinets, master bedroom has a trey ceiling, tiled shower, and granite countertop, and there are plantation shutters, double hung insulated windows, and lots of crown molding. The walkout daylight basement is unfinished but plumbed for a bathroom.Enjoy a peaceful country setting with large backyard offering privacy and a pretty wooded area. Located in beautiful Wyndsong with impressive boulevard entrance, private sewer and a pretty picnic area for residents. This won't last long!
This property is off market, which means it's not currently listed for sale or rent on Zillow. This may be different from what's available on other websites or public sources.



