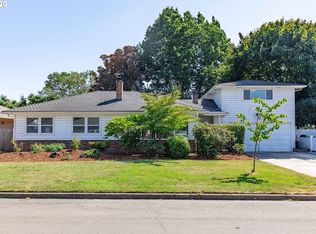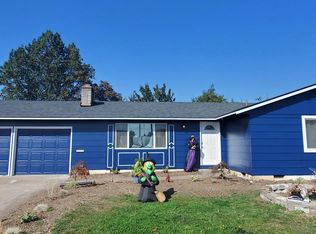Sold
$449,000
1039 Nancy Ave, Springfield, OR 97477
4beds
1,919sqft
Residential, Single Family Residence
Built in 1953
9,147.6 Square Feet Lot
$449,500 Zestimate®
$234/sqft
$2,564 Estimated rent
Home value
$449,500
$409,000 - $490,000
$2,564/mo
Zestimate® history
Loading...
Owner options
Explore your selling options
What's special
This well-maintained 4-bedroom, 2-bath has hardwood floors, two fireplaces, a sizeable primary bedroom with a bathroom and walk-in closet, a dining room, a family room, and an indoor utility room. The 2-car garage was converted into a shop/hobby room and is NOT included in the listed square feet of the home. The fully fenced backyard is nicely landscaped and has a covered patio, raised garden beds, and a large tools shed. Recent updates include a new roof in 2024, exterior paint in 2023, and an HVAC system in 2021. The home also has Anderson windows, Anderson patio doors, and a generator. It is conventionally located near shopping, a hospital, and freeway access.
Zillow last checked: 8 hours ago
Listing updated: December 11, 2024 at 03:56am
Listed by:
Randy Ancell randyancell@gmail.com,
Peloton Real Estate
Bought with:
George Zakhary, 201222404
Hybrid Real Estate
Source: RMLS (OR),MLS#: 24630166
Facts & features
Interior
Bedrooms & bathrooms
- Bedrooms: 4
- Bathrooms: 2
- Full bathrooms: 2
- Main level bathrooms: 2
Primary bedroom
- Features: Bathroom, Ceiling Fan, Walkin Closet, Walkin Shower, Wallto Wall Carpet
- Level: Main
- Area: 195
- Dimensions: 13 x 15
Bedroom 2
- Features: Wallto Wall Carpet
- Level: Main
- Area: 130
- Dimensions: 10 x 13
Bedroom 3
- Features: Wallto Wall Carpet
- Level: Main
- Area: 110
- Dimensions: 10 x 11
Bedroom 4
- Features: Ceiling Fan, Wallto Wall Carpet
- Level: Main
- Area: 99
- Dimensions: 9 x 11
Dining room
- Features: Hardwood Floors
- Level: Main
- Area: 56
- Dimensions: 7 x 8
Family room
- Features: Fireplace, Wallto Wall Carpet
- Level: Main
- Area: 225
- Dimensions: 15 x 15
Kitchen
- Features: Free Standing Range, Free Standing Refrigerator, Vinyl Floor
- Level: Main
- Area: 112
- Width: 14
Living room
- Features: Fireplace, Hardwood Floors
- Level: Main
- Area: 300
- Dimensions: 15 x 20
Heating
- Forced Air, Fireplace(s)
Cooling
- Central Air
Appliances
- Included: Free-Standing Range, Free-Standing Refrigerator, Range Hood, Washer/Dryer, Electric Water Heater, Tank Water Heater
Features
- Ceiling Fan(s), High Speed Internet, Bathroom, Walk-In Closet(s), Walkin Shower
- Flooring: Hardwood, Vinyl, Wall to Wall Carpet
- Doors: Storm Door(s)
- Windows: Double Pane Windows, Vinyl Frames
- Basement: Crawl Space
- Number of fireplaces: 2
- Fireplace features: Wood Burning
Interior area
- Total structure area: 1,919
- Total interior livable area: 1,919 sqft
Property
Parking
- Total spaces: 2
- Parking features: Driveway, Converted Garage
- Garage spaces: 2
- Has uncovered spaces: Yes
Features
- Levels: One
- Stories: 1
- Patio & porch: Covered Patio
- Exterior features: Raised Beds, Yard
- Fencing: Fenced
Lot
- Size: 9,147 sqft
- Features: Level, Sprinkler, SqFt 7000 to 9999
Details
- Additional structures: ToolShed
- Parcel number: 0229433
Construction
Type & style
- Home type: SingleFamily
- Architectural style: Ranch
- Property subtype: Residential, Single Family Residence
Materials
- Shake Siding
- Foundation: Stem Wall
- Roof: Composition,Shingle
Condition
- Resale
- New construction: No
- Year built: 1953
Utilities & green energy
- Gas: Gas
- Sewer: Public Sewer
- Water: Public
- Utilities for property: Cable Connected
Community & neighborhood
Location
- Region: Springfield
Other
Other facts
- Listing terms: Cash,Conventional,FHA,VA Loan
- Road surface type: Paved
Price history
| Date | Event | Price |
|---|---|---|
| 12/11/2024 | Sold | $449,000$234/sqft |
Source: | ||
| 11/14/2024 | Pending sale | $449,000$234/sqft |
Source: | ||
| 10/24/2024 | Listed for sale | $449,000$234/sqft |
Source: | ||
Public tax history
| Year | Property taxes | Tax assessment |
|---|---|---|
| 2025 | $4,490 +35.6% | $244,830 +17.3% |
| 2024 | $3,311 +4.4% | $208,807 +3% |
| 2023 | $3,170 +3.4% | $202,726 +3% |
Find assessor info on the county website
Neighborhood: 97477
Nearby schools
GreatSchools rating
- 4/10Guy Lee Elementary SchoolGrades: K-5Distance: 0.3 mi
- 3/10Hamlin Middle SchoolGrades: 6-8Distance: 1.2 mi
- 4/10Springfield High SchoolGrades: 9-12Distance: 1.6 mi
Schools provided by the listing agent
- Elementary: Guy Lee
- Middle: Hamlin
- High: Springfield
Source: RMLS (OR). This data may not be complete. We recommend contacting the local school district to confirm school assignments for this home.

Get pre-qualified for a loan
At Zillow Home Loans, we can pre-qualify you in as little as 5 minutes with no impact to your credit score.An equal housing lender. NMLS #10287.

