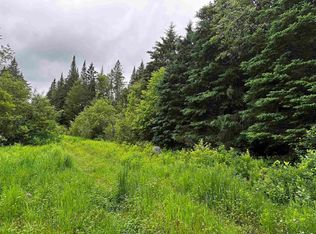Closed
Listed by:
Marilyn Zophar,
Big Bear Real Estate 802-744-6844
Bought with: Tim Scott Real Estate
$285,000
1039 Noyestar Road, Walden, VT 05843
2beds
1,266sqft
Single Family Residence
Built in 1973
4 Acres Lot
$283,500 Zestimate®
$225/sqft
$1,686 Estimated rent
Home value
$283,500
Estimated sales range
Not available
$1,686/mo
Zestimate® history
Loading...
Owner options
Explore your selling options
What's special
SWEET! Private, peaceful, cozy, and unique in design. The original owner lovingly designed, built, and lived in it until early this year. This can be your safe place where you breathe in the fresh air, listen to the babbling brook, sit on the screened-in porch and listen to the birds, garden in the raised bed, read by the fireplace, cook in the perfectly-sized kitchen, fish in the stream, gather around a fire pit, homestead, and that's just the start of the possibilities. There is an apple orchard/field to pasture your animals.The interior is freshly painted. Owned solar array tied into the grid. A 3-bay garage to store all your vehicles and toys. Even use one of the bays for your animals. So conveniently located to snow machine trails for easy access! The Walden School is a mile away. Just 2 miles from Rte 15. Come experience the special vibes of this property. Being sold 'As Is'. OPEN HOUSE Saturday, May 17, 10 - 1:00. Showings will begin Saturday morning.
Zillow last checked: 8 hours ago
Listing updated: July 02, 2025 at 09:39am
Listed by:
Marilyn Zophar,
Big Bear Real Estate 802-744-6844
Bought with:
Katy Rossell
Tim Scott Real Estate
Source: PrimeMLS,MLS#: 5041005
Facts & features
Interior
Bedrooms & bathrooms
- Bedrooms: 2
- Bathrooms: 1
- 3/4 bathrooms: 1
Heating
- Heat Pump, Wood Furnace, Mini Split
Cooling
- Mini Split
Appliances
- Included: Dishwasher, Refrigerator, Gas Stove, Instant Hot Water
Features
- Cathedral Ceiling(s), Ceiling Fan(s), Dining Area, Hearth, Kitchen Island, Natural Light, Natural Woodwork, Vaulted Ceiling(s)
- Flooring: Hardwood, Laminate, Tile
- Windows: Skylight(s)
- Basement: Bulkhead,Concrete Floor,Exterior Stairs,Interior Stairs,Unfinished,Walkout,Interior Access,Walk-Out Access
- Number of fireplaces: 1
- Fireplace features: 1 Fireplace
Interior area
- Total structure area: 1,948
- Total interior livable area: 1,266 sqft
- Finished area above ground: 1,266
- Finished area below ground: 0
Property
Parking
- Total spaces: 6
- Parking features: Dirt, Gravel, Driveway, Garage, Parking Spaces 6+, Unpaved, Detached
- Garage spaces: 3
- Has uncovered spaces: Yes
Features
- Levels: Two
- Stories: 2
- Patio & porch: Enclosed Porch
- Exterior features: Garden, Natural Shade
- Has view: Yes
- View description: Water
- Has water view: Yes
- Water view: Water
- Waterfront features: River Front
- Body of water: Joes Brook
- Frontage length: Road frontage: 700
Lot
- Size: 4 Acres
- Features: Country Setting, Field/Pasture, Level, Open Lot, Orchard(s), Secluded, Rural, Near ATV Trail, Near School(s)
Details
- Parcel number: 67821510445
- Zoning description: No
Construction
Type & style
- Home type: SingleFamily
- Property subtype: Single Family Residence
Materials
- Log Home, Log Exterior, Stone Exterior
- Foundation: Concrete
- Roof: Shingle
Condition
- New construction: No
- Year built: 1973
Utilities & green energy
- Electric: 100 Amp Service, Circuit Breakers
- Sewer: 1000 Gallon, Concrete
- Utilities for property: Cable Available, Gas On-Site, Phone Available
Community & neighborhood
Security
- Security features: Carbon Monoxide Detector(s), Battery Smoke Detector
Location
- Region: Hardwick
Other
Other facts
- Road surface type: Gravel
Price history
| Date | Event | Price |
|---|---|---|
| 7/2/2025 | Sold | $285,000$225/sqft |
Source: | ||
| 5/15/2025 | Listed for sale | $285,000$225/sqft |
Source: | ||
Public tax history
| Year | Property taxes | Tax assessment |
|---|---|---|
| 2024 | -- | $163,700 |
| 2023 | -- | $163,700 |
| 2022 | -- | $163,700 +5.5% |
Find assessor info on the county website
Neighborhood: 05843
Nearby schools
GreatSchools rating
- NAWalden SchoolGrades: PK-8Distance: 0.8 mi
Schools provided by the listing agent
- Elementary: Walden School
- Middle: Walden School
Source: PrimeMLS. This data may not be complete. We recommend contacting the local school district to confirm school assignments for this home.

Get pre-qualified for a loan
At Zillow Home Loans, we can pre-qualify you in as little as 5 minutes with no impact to your credit score.An equal housing lender. NMLS #10287.
