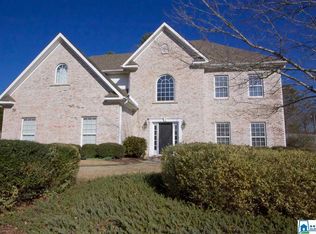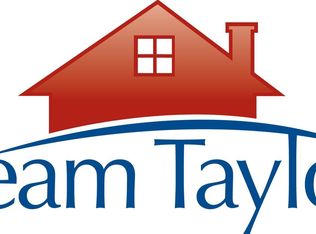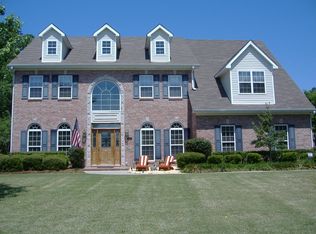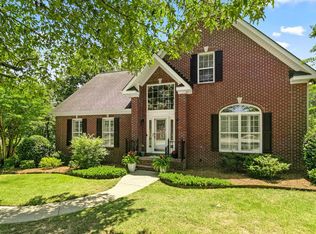Elegant, sun-filled and spacious red-brick 4 bed, 2.5 bath home with tall ceilings and updated, modern kitchen and bathrooms. Walk in through a beautiful decorative glass and heavy wood front door. Lower level showcases a modern, open-concept flow among the living room, kitchen, dining room and office/study. All bedrooms are on the same level upstairs. Expansive master suite, with two walk-in closets and en suite bathroom with his and hers sinks. Three additional bedrooms are spacious, with large closets. Watch the sunrise every morning. Located in the desirable Oak Meadows subdivision in Shelby County. Huge 2-car garage on the main level. Garage has room for two cars and large storage. Extra-large corner lot with large front yard plus a large wooden-fence enclosed back yard, complete with a playground set, fruit trees and finished outdoor and indoor patios located on wide cul de sac.. Call for your private appointment to view this beautiful home.
This property is off market, which means it's not currently listed for sale or rent on Zillow. This may be different from what's available on other websites or public sources.



