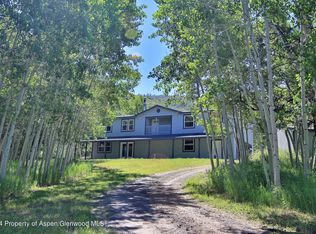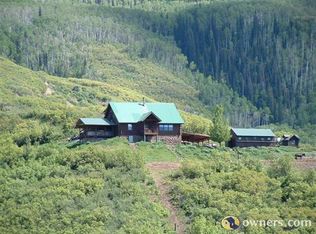This 4352 square foot single family home has 5 bedrooms and 5.0 bathrooms. This home is located at 10392-60 3/4 Rd, Collbran, CO 81624.
This property is off market, which means it's not currently listed for sale or rent on Zillow. This may be different from what's available on other websites or public sources.

