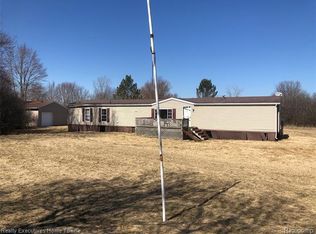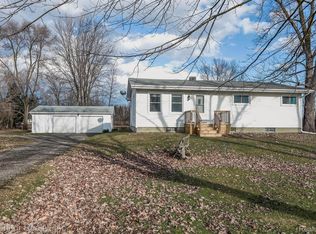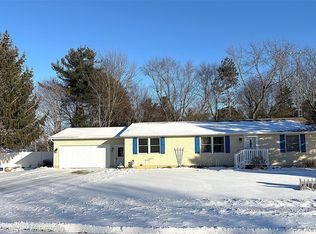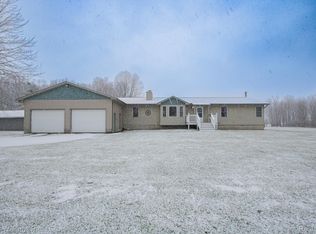ONLY 6 MINUTES FROM TOWN! Rare opportunity to own 12.35 acres of super private, heavily wooded land—tucked far back off the road with a long driveway and total seclusion. This property offers the best of both worlds: peace, privacy, and acreage while being just minutes from the community of Yale, where you’ll find dining, shopping, and small-town conveniences.
This 1999 manufactured home offers just under 1,300 sq ft, featuring 3 bedrooms, 2 full baths, and a cozy wood-burning fireplace in the living room. Recent updates include a new furnace, flooring, paint, and light fixtures and more.
The property includes two separate wells (one for the house, one by the outbuildings), a beautiful pond, and two impressive pole barn/garage combos:
39x22 and 24x32 buildings
Both have concrete floors, foam insulation, 220 amp electrical, and gas heaters perfect for workshops, hobbies, or storage
Approximately 85–90% wooded, this is truly a hunter’s paradise or an ideal retreat for anyone seeking space and solitude.
Located in the Yale School District, known for strong academic performance and a supportive community.
Pending
Price cut: $20K (10/27)
$245,000
10392 Jeddo Rd, Greenwood, MI 48006
3beds
1,280sqft
Est.:
Manufactured Home
Built in 1999
12.35 Acres Lot
$233,200 Zestimate®
$191/sqft
$-- HOA
What's special
- 172 days |
- 172 |
- 2 |
Zillow last checked: 8 hours ago
Listing updated: December 09, 2025 at 04:17am
Listed by:
Jessica Chesney 810-706-2996,
Realty Market Matters LLC 810-706-2996
Source: Realcomp II,MLS#: 20251018276
Facts & features
Interior
Bedrooms & bathrooms
- Bedrooms: 3
- Bathrooms: 2
- Full bathrooms: 2
Primary bedroom
- Level: Entry
- Area: 154
- Dimensions: 11 X 14
Bedroom
- Level: Entry
- Area: 108
- Dimensions: 12 X 9
Bedroom
- Level: Entry
- Area: 77
- Dimensions: 11 X 7
Primary bathroom
- Level: Entry
- Area: 80
- Dimensions: 8 X 10
Other
- Level: Entry
- Area: 45
- Dimensions: 9 X 5
Dining room
- Level: Entry
- Area: 112
- Dimensions: 16 X 7
Kitchen
- Level: Entry
- Area: 128
- Dimensions: 16 X 8
Laundry
- Level: Entry
- Area: 15
- Dimensions: 5 X 3
Living room
- Level: Entry
- Area: 238
- Dimensions: 17 X 14
Heating
- Electric, Forced Air, Wood
Features
- Has basement: No
- Has fireplace: Yes
- Fireplace features: Living Room, Wood Burning
Interior area
- Total interior livable area: 1,280 sqft
- Finished area above ground: 1,280
Property
Parking
- Total spaces: 2.5
- Parking features: Twoand Half Car Garage, Detached, Electricityin Garage, Heated Garage, Oversized, Workshop In Garage
- Garage spaces: 2.5
Features
- Levels: One
- Stories: 1
- Entry location: GroundLevelwSteps
- Patio & porch: Porch
- Pool features: None
Lot
- Size: 12.35 Acres
- Dimensions: 550 x 1145 x 270 x 458 x 19 x 742
- Features: Irregular Lot, Wooded
Details
- Additional structures: Pole Barn, Second Garage
- Parcel number: 74220064001301
- Special conditions: Short Sale No,Standard
Construction
Type & style
- Home type: MobileManufactured
- Architectural style: Manufacturedwith Land,Ranch
- Property subtype: Manufactured Home
Materials
- Vinyl Siding
- Foundation: Crawl Space
- Roof: Asphalt
Condition
- New construction: No
- Year built: 1999
- Major remodel year: 2025
Utilities & green energy
- Electric: Volts 220
- Sewer: Septic Tank
- Water: Well
Community & HOA
HOA
- Has HOA: No
Location
- Region: Greenwood
Financial & listing details
- Price per square foot: $191/sqft
- Tax assessed value: $67,515
- Annual tax amount: $3,203
- Date on market: 7/21/2025
- Cumulative days on market: 172 days
- Listing agreement: Exclusive Right To Sell
- Listing terms: Cash,Conventional
Estimated market value
$233,200
$222,000 - $245,000
$1,486/mo
Price history
Price history
| Date | Event | Price |
|---|---|---|
| 12/9/2025 | Pending sale | $245,000$191/sqft |
Source: | ||
| 10/27/2025 | Price change | $245,000-7.5%$191/sqft |
Source: | ||
| 8/2/2025 | Listed for sale | $265,000+151.2%$207/sqft |
Source: | ||
| 8/16/2021 | Sold | $105,500$82/sqft |
Source: Public Record Report a problem | ||
| 5/17/2021 | Sold | $105,500+3%$82/sqft |
Source: Agent Provided Report a problem | ||
Public tax history
Public tax history
| Year | Property taxes | Tax assessment |
|---|---|---|
| 2025 | -- | -- |
| 2024 | -- | -- |
| 2023 | $2,537 +148.3% | -- |
Find assessor info on the county website
BuyAbility℠ payment
Est. payment
$1,463/mo
Principal & interest
$1159
Property taxes
$218
Home insurance
$86
Climate risks
Neighborhood: 48006
Nearby schools
GreatSchools rating
- 7/10Yale Elementary SchoolGrades: PK-5Distance: 2.8 mi
- 6/10Yale Junior High SchoolGrades: 6-8Distance: 2.8 mi
- 6/10Yale Senior High SchoolGrades: 9-12Distance: 3 mi
- Loading





