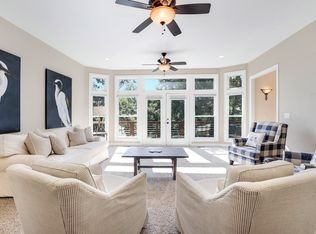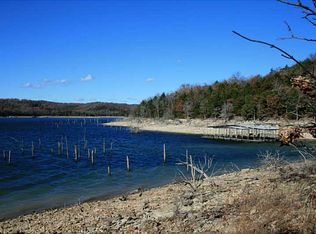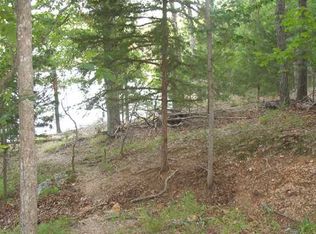Sold for $3,100,000
$3,100,000
10393 Cedar Rock Rd, Garfield, AR 72732
4beds
4,316sqft
Single Family Residence
Built in 2022
4.37 Acres Lot
$3,073,500 Zestimate®
$718/sqft
$4,557 Estimated rent
Home value
$3,073,500
$2.89M - $3.26M
$4,557/mo
Zestimate® history
Loading...
Owner options
Explore your selling options
What's special
Welcome to a Masterpiece of Luxury Lake Living in the heart of Beaver Lake. Breathtaking views! This 4 bedroom, 4 bath estate offers 649' of lake front, cove protection, with spectacular main channel views, a private 2 slip boat dock, 1 lift, 2 PWC platforms. The main living area features a grand fireplace, expansive living and dining spaces, and an oversized chef's kitchen with top-tier stainless appliances, custom cabinetry, quartz countertops, standout backsplash, large island--perfect for gourmet cooking. The Primary bedroom provides a private sanctuary with a spa-like ensuite, walk-in closet and serene lake views. The main level guest bedroom features a large picture window for lake views and a full bath. Downstairs includes a living area, game room, 2 bedrooms, 2 full baths, office/bedroom with direct lake access. Laundry facilities on both levels, too. This home blends modern luxury with lakefront style. Don't miss this rare opportunity to own one of the lake's most impressive properties--a true paradise.
Zillow last checked: 8 hours ago
Listing updated: September 26, 2025 at 12:15pm
Listed by:
Stephen Sohosky steve@beaverlakerealty.net,
Beaver Lake Realty
Bought with:
Stephanie Funk, SA00087400
Engel & Volkers Bentonville
Source: ArkansasOne MLS,MLS#: 1309204 Originating MLS: Northwest Arkansas Board of REALTORS MLS
Originating MLS: Northwest Arkansas Board of REALTORS MLS
Facts & features
Interior
Bedrooms & bathrooms
- Bedrooms: 4
- Bathrooms: 4
- Full bathrooms: 4
Primary bedroom
- Level: Main
Bedroom
- Level: Main
Bedroom
- Level: Basement
Bedroom
- Level: Basement
Primary bathroom
- Level: Main
Bathroom
- Level: Main
Bathroom
- Level: Basement
Bonus room
- Level: Basement
Family room
- Level: Main
Garage
- Level: Main
Kitchen
- Level: Main
Other
- Level: Basement
Utility room
- Level: Main
Heating
- Central, Heat Pump
Cooling
- Central Air, Electric, Heat Pump
Appliances
- Included: Convection Oven, Dryer, Dishwasher, Exhaust Fan, Electric Water Heater, Disposal, Microwave, Propane Cooktop, Refrigerator, Washer, Plumbed For Ice Maker
- Laundry: Washer Hookup, Dryer Hookup
Features
- Ceiling Fan(s), Eat-in Kitchen, Hot Tub/Spa, Pantry, Quartz Counters, Walk-In Closet(s), Window Treatments
- Flooring: Carpet, Wood
- Windows: Double Pane Windows, Blinds
- Basement: Full,Finished
- Number of fireplaces: 1
- Fireplace features: Family Room
Interior area
- Total structure area: 4,316
- Total interior livable area: 4,316 sqft
Property
Parking
- Total spaces: 3
- Parking features: Attached, Garage, Asphalt, Garage Door Opener
- Has attached garage: Yes
- Covered spaces: 3
Features
- Levels: Two
- Stories: 2
- Patio & porch: Covered, Deck
- Has spa: Yes
- Spa features: Hot Tub
- Fencing: Partial,Wire
- Has view: Yes
- View description: Lake
- Has water view: Yes
- Water view: Lake
- Waterfront features: Boat Dock/Slip, Lake Front
- Body of water: Beaver Lake
Lot
- Size: 4.37 Acres
- Features: Hardwood Trees, Landscaped, Outside City Limits, Secluded
Details
- Additional structures: Outbuilding
- Parcel number: 1801595000
- Special conditions: None
- Other equipment: Satellite Dish
Construction
Type & style
- Home type: SingleFamily
- Architectural style: Traditional
- Property subtype: Single Family Residence
Materials
- Concrete
- Foundation: Slab
- Roof: Asphalt,Shingle
Condition
- New construction: No
- Year built: 2022
Utilities & green energy
- Electric: Generator
- Sewer: Septic Tank
- Water: Well
- Utilities for property: Electricity Available, Propane, Septic Available, Water Available
Green energy
- Energy efficient items: Solar Panel(s)
Community & neighborhood
Security
- Security features: Security System, Smoke Detector(s)
Community
- Community features: Trails/Paths
Location
- Region: Garfield
- Subdivision: 27-20-28 Rural
Other
Other facts
- Road surface type: Gravel, Paved
Price history
| Date | Event | Price |
|---|---|---|
| 9/26/2025 | Sold | $3,100,000+3.5%$718/sqft |
Source: | ||
| 8/15/2025 | Price change | $2,995,000-6.4%$694/sqft |
Source: | ||
| 6/2/2025 | Listed for sale | $3,200,000+28.3%$741/sqft |
Source: | ||
| 11/16/2023 | Sold | $2,495,000$578/sqft |
Source: | ||
| 8/25/2023 | Listed for sale | $2,495,000+633.8%$578/sqft |
Source: | ||
Public tax history
| Year | Property taxes | Tax assessment |
|---|---|---|
| 2024 | $12,385 +78.7% | $236,097 +73.8% |
| 2023 | $6,929 +583% | $135,856 +591% |
| 2022 | $1,014 +0.1% | $19,660 |
Find assessor info on the county website
Neighborhood: 72732
Nearby schools
GreatSchools rating
- 8/10Garfield Elementary SchoolGrades: PK-5Distance: 5.8 mi
- 7/10Lingle Middle SchoolGrades: 6-8Distance: 10.6 mi
- 5/10Rogers Heritage High SchoolGrades: 9-12Distance: 10.4 mi
Schools provided by the listing agent
- District: Rogers
Source: ArkansasOne MLS. This data may not be complete. We recommend contacting the local school district to confirm school assignments for this home.


