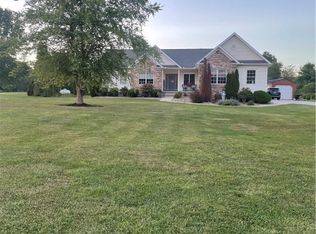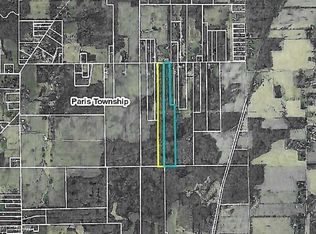Contemporary cedar sided ranch. Passive solar design. Main living space architectural open great room, dining and kitchen areas. Vaulted ceilings. Kitchen sun space eating area. Master suite with full bath and large walk in closet. 1st floor laundry. Open and airy entry foyer. Extra coursed basement for entertaining area and bar in basement, with walk out. Large back deck with pergola with country views. Man cave is 24x36 out building with double door car entry, could hold up to 4 cars. Storage shed. Many updates in last 2 years: roof, siding, stained, air conditioning, water system and holding tanks. Kitchen has reverse osmosis. Located on country setting in an area of newer homes. All on 4.30 acres in Paris twp. Portage County with Southeast Schools. Mineral rights are leased and do not pass.
This property is off market, which means it's not currently listed for sale or rent on Zillow. This may be different from what's available on other websites or public sources.

