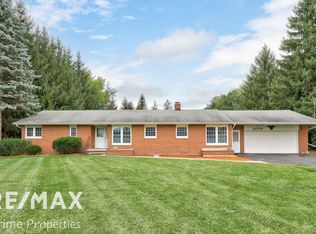Sold for $526,000
$526,000
10395 Busch Rd, Birch Run, MI 48415
3beds
2,452sqft
Single Family Residence
Built in 1982
9.77 Acres Lot
$591,100 Zestimate®
$215/sqft
$2,444 Estimated rent
Home value
$591,100
Estimated sales range
Not available
$2,444/mo
Zestimate® history
Loading...
Owner options
Explore your selling options
What's special
Welcome to your Northern Oasis! Nestled on nearly 10 acres of picturesque land, this custom brick ranch home is loaded with character. Boasting 3 spacious bedrooms, 3 bathrooms, the primary suite with large closets and a soaking tub. Work from home? we have an office with built-in shelves. With a freshly painted interior and new luxury vinyl plank flooring throughout, it’s move-in ready for you!
The heart of the home is accompanied by a full-house Generac generator, ensuring you’ll never be left in the dark. An expansive, unfinished basement awaits your creative touch—whether you envision a workshop, home gym, or entertainment area, the possibilities are endless. And with direct access from the two-car garage, it’s as practical as it is spacious.
Outdoors, discover your private haven: a tranquil pond, wooded surroundings, and a 30x40 pole barn perfect for storage or hobbyists. This property is more than just a house; it’s a must-see retreat with limitless potential, ready to be the backdrop to your next chapter.
Zillow last checked: 8 hours ago
Listing updated: August 23, 2025 at 11:30pm
Listed by:
Shelly L Kovach 248-963-0501,
Brookstone, Realtors LLC
Bought with:
Shelly L Kovach, 6501394929
Brookstone, Realtors LLC
Source: Realcomp II,MLS#: 20240063790
Facts & features
Interior
Bedrooms & bathrooms
- Bedrooms: 3
- Bathrooms: 3
- Full bathrooms: 2
- 1/2 bathrooms: 1
Heating
- Baseboard, Electric, Radiant
Appliances
- Included: Dishwasher, Dryer, Electric Cooktop, Energy Star Qualified Dryer, Free Standing Electric Oven, Free Standing Refrigerator, Microwave
- Laundry: Laundry Room
Features
- Entrance Foyer, Jetted Tub
- Basement: Bath Stubbed,Full,Unfinished,Walk Out Access
- Has fireplace: Yes
- Fireplace features: Family Room
Interior area
- Total interior livable area: 2,452 sqft
- Finished area above ground: 2,452
Property
Parking
- Total spaces: 3
- Parking features: Three Car Garage, Attached, Direct Access, Driveway, Garage Door Opener, Garage Faces Side
- Attached garage spaces: 3
Features
- Levels: One
- Stories: 1
- Entry location: GroundLevelwSteps
- Patio & porch: Deck
- Pool features: None
Lot
- Size: 9.77 Acres
Details
- Additional structures: Pole Barn, Sheds
- Parcel number: 05106033009002
- Special conditions: Short Sale No,Standard
Construction
Type & style
- Home type: SingleFamily
- Architectural style: Ranch
- Property subtype: Single Family Residence
Materials
- Brick
- Foundation: Basement, Poured
- Roof: Asphalt
Condition
- Quick Delivery Home
- New construction: Yes
- Year built: 1982
Utilities & green energy
- Sewer: Septic Tank
- Water: Well
- Utilities for property: Underground Utilities
Community & neighborhood
Location
- Region: Birch Run
Other
Other facts
- Listing agreement: Exclusive Right To Sell
- Listing terms: Cash,Conventional,Va Loan
Price history
| Date | Event | Price |
|---|---|---|
| 11/13/2024 | Sold | $526,000+0.2%$215/sqft |
Source: | ||
| 10/11/2024 | Pending sale | $525,000$214/sqft |
Source: | ||
| 10/10/2024 | Listed for sale | $525,000$214/sqft |
Source: | ||
Public tax history
| Year | Property taxes | Tax assessment |
|---|---|---|
| 2024 | $4,655 +193.5% | $227,700 +9.4% |
| 2023 | $1,586 | $208,200 +14.3% |
| 2022 | -- | $182,200 +6.5% |
Find assessor info on the county website
Neighborhood: 48415
Nearby schools
GreatSchools rating
- 9/10Lorenz C. List SchoolGrades: PK-4Distance: 2.9 mi
- 7/10E.F. Rittmueller Middle SchoolGrades: 5-8Distance: 3 mi
- 8/10Frankenmuth High SchoolGrades: 9-12Distance: 2.9 mi
Get pre-qualified for a loan
At Zillow Home Loans, we can pre-qualify you in as little as 5 minutes with no impact to your credit score.An equal housing lender. NMLS #10287.
Sell with ease on Zillow
Get a Zillow Showcase℠ listing at no additional cost and you could sell for —faster.
$591,100
2% more+$11,822
With Zillow Showcase(estimated)$602,922
