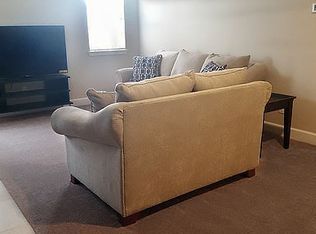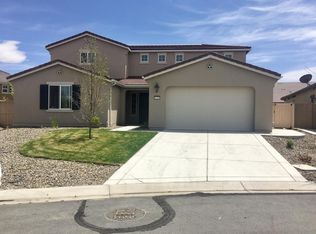Conveniently located off of Veteran's Parkway... Lennar's exquisite, next generation home is available for lease in South Reno August 01, 2025. This two-story design offers 3085 sf of living space with 4 bedrooms, 3.5 bathrooms and a tandem 3 car insulated garage. Open concept floor plan, large foyer, formal dining room and large windows allow an abundance of natural light to fill the home. Spacious bedrooms with oversized closets. Primary bedroom has two closets and a spa-like bathroom with a garden tub and separate shower. Laundry room with washer and dryer hookups is located on the second level for your convenience. Private, next generation suite offers a separate front door entrance and backyard access. Kitchenette, single bedroom and bathroom, living room area. Stackable washer/dryer hookups in suite. Large backyard with covered patio area. The backyard can be divided between the main home and private next generational suite by closing a custom gate in the center of the yard. Beautiful area to entertain or simply relax and enjoy Northern Nevada evenings. Neutral colors throughout the home. Garage has built-in custom shelving. Home is dog friendly. This home is a must see! Lease term is one year Tenants are responsible for all utilities Tenants are responsible for all yard maintenance and snow removal Dog friendly with nonrefundable pet fee of $350 due at lease signing. Absolutely no cats allowed! Qualifications to lease this home: 1. Income of 2.5 times the monthly rental rate 2. Stable employment 3. Strong and verifiable rental history or home ownership 4. Credit score of 620 minimum 5. Background Check 6. Pet must be vaccinated, registered with Washoe County and a photo must be provided to the property manager. No aggressive breads will be permitted.
This property is off market, which means it's not currently listed for sale or rent on Zillow. This may be different from what's available on other websites or public sources.

