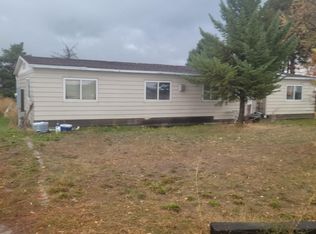Sold
Price Unknown
10395 Willis Rd, Middleton, ID 83644
5beds
5baths
4,438sqft
Single Family Residence
Built in 2005
5.29 Acres Lot
$1,249,700 Zestimate®
$--/sqft
$4,599 Estimated rent
Home value
$1,249,700
$1.15M - $1.36M
$4,599/mo
Zestimate® history
Loading...
Owner options
Explore your selling options
What's special
In addition to unmatched views from Bogus Basin to the Owyhees, you’ll find a perfect MULTI-GENERATIONAL HOME w/ground level main living quarters w/spacious kitchen w/granite countertops and butlers pantry plus lg living area, 2 bdrms, 2.5 bathrooms. Master suite has huge walk-in shower and opens to a covered deck. Downstairs you’ll find a 2nd family rm, full kitchen,1 bdrm, full bath, W/D hook-up in walk-out basement. Also, downstairs, is a 2 bdrm suite with outside entry, lg storage room, 2 geo furnaces & 2 water heaters. All covered with a NEW ROOF! This 5.29 fenced acres, has auto sprinklers for lawn, garden (from well) and pasture with 2 hp irrigation pump. Multiple fruit and nut trees, grapes, 4 varieties of berries and mature trees surround the property creating a peaceful and private oasis. 2 full RV hookups-1 in 60 x 60 barn which includes a full shop and heated room with W/D hook-up, water heater & toilet. NO HOA/CCRs and room to live and grow!
Zillow last checked: 8 hours ago
Listing updated: October 21, 2025 at 03:40pm
Listed by:
Victor Peterson 208-880-6498,
Homes of Idaho
Bought with:
Carlton Egner
Silvercreek Realty Group
Source: IMLS,MLS#: 98945794
Facts & features
Interior
Bedrooms & bathrooms
- Bedrooms: 5
- Bathrooms: 5
- Main level bathrooms: 2
- Main level bedrooms: 2
Primary bedroom
- Level: Main
- Area: 289
- Dimensions: 17 x 17
Bedroom 2
- Level: Main
- Area: 132
- Dimensions: 11 x 12
Bedroom 3
- Level: Lower
- Area: 99
- Dimensions: 9 x 11
Bedroom 4
- Level: Lower
- Area: 240
- Dimensions: 15 x 16
Bedroom 5
- Level: Lower
- Area: 154
- Dimensions: 11 x 14
Dining room
- Level: Main
- Area: 121
- Dimensions: 11 x 11
Family room
- Level: Lower
- Area: 540
- Dimensions: 18 x 30
Kitchen
- Level: Main
- Area: 285
- Dimensions: 15 x 19
Living room
- Level: Main
- Area: 272
- Dimensions: 16 x 17
Heating
- Heated, Forced Air, Geothermal, Heat Pump
Cooling
- Central Air
Appliances
- Included: Water Heater, Electric Water Heater, Dishwasher, Disposal, Microwave, Oven/Range Freestanding, Refrigerator
Features
- Bathroom, Sink, Bath-Master, Bed-Master Main Level, Formal Dining, Family Room, Two Kitchens, Double Vanity, Walk-In Closet(s), Breakfast Bar, Pantry, Kitchen Island, Granite Counters, Number of Baths Main Level: 2, Number of Baths Below Grade: 2
- Flooring: Concrete, Hardwood, Carpet, Vinyl
- Doors: Drivethrough Door(s)
- Basement: Walk-Out Access
- Number of fireplaces: 1
- Fireplace features: One, Insert, Wood Burning Stove
Interior area
- Total structure area: 4,438
- Total interior livable area: 4,438 sqft
- Finished area above ground: 2,219
- Finished area below ground: 2,219
Property
Parking
- Total spaces: 3
- Parking features: Attached, RV Access/Parking
- Attached garage spaces: 3
Accessibility
- Accessibility features: Roll In Shower, Accessible Hallway(s)
Features
- Levels: Single with Below Grade
- Patio & porch: Covered Patio/Deck
- Fencing: Full,Wire
- Has view: Yes
- Waterfront features: Pond
Lot
- Size: 5.29 Acres
- Features: 5 - 9.9 Acres, Garden, Horses, Irrigation Available, Views, Chickens, Auto Sprinkler System, Drip Sprinkler System, Full Sprinkler System, Manual Sprinkler System, Irrigation Sprinkler System
Details
- Additional structures: Shop, Corral(s), Separate Living Quarters
- Parcel number: 04N02W050751
- Horses can be raised: Yes
Construction
Type & style
- Home type: SingleFamily
- Property subtype: Single Family Residence
Materials
- Brick, Frame, HardiPlank Type
- Roof: Composition
Condition
- Year built: 2005
Utilities & green energy
- Electric: 220 Volts
- Sewer: Septic Tank
- Water: Well
- Utilities for property: Water Connected
Community & neighborhood
Location
- Region: Middleton
Other
Other facts
- Ownership: Fee Simple
Price history
Price history is unavailable.
Public tax history
| Year | Property taxes | Tax assessment |
|---|---|---|
| 2025 | -- | $954,300 +4.5% |
| 2024 | $3,446 -8.6% | $913,460 -2.6% |
| 2023 | $3,771 -0.7% | $937,910 -2.1% |
Find assessor info on the county website
Neighborhood: 83644
Nearby schools
GreatSchools rating
- 7/10Middleton Heights Elementary SchoolGrades: PK-5Distance: 1.6 mi
- NAMiddleton Middle SchoolGrades: 6-8Distance: 1.8 mi
- 8/10Middleton High SchoolGrades: 9-12Distance: 2.5 mi
Schools provided by the listing agent
- Elementary: Mill Creek
- Middle: Middleton Jr
- High: Middleton
- District: Middleton School District #134
Source: IMLS. This data may not be complete. We recommend contacting the local school district to confirm school assignments for this home.
