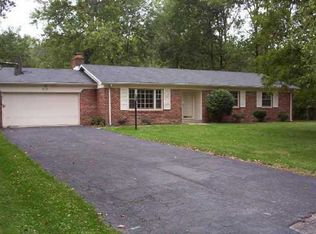Sold
$375,000
10399 Ruckle St, Indianapolis, IN 46280
3beds
1,384sqft
Residential, Single Family Residence
Built in 1957
0.58 Acres Lot
$385,000 Zestimate®
$271/sqft
$2,021 Estimated rent
Home value
$385,000
$362,000 - $412,000
$2,021/mo
Zestimate® history
Loading...
Owner options
Explore your selling options
What's special
Mid Century modern fans-Look no further! This totally remodeled 3BD/1.5 BA has been updated throughout with the features you would expect from a top level redesign. Stunning, sleek kitchen with all new appliances, tile floor and lighting, brand new full bath with double sinks, tile and shower/bath combo, all new flooring throughout, all new Pella windows, doors and sliders, and new roof. Enter the front door to an amazing 25X18+ Living room with raised ceiling, large combo dining room with great views to the outside and the adjacent 25 X 22 screened and covered porch! Primary en suite with 1/2 bath and 2 other bedrooms on main floor. Detached 9X7 room (great for home office with heat) and large storage closet are on other side of screened porch and next to the carport. Add in a wooded fully fenced .58 acre lot for an amazing property! Carmel schools and near Indy location. This mid century showstopper won't last long!
Zillow last checked: 8 hours ago
Listing updated: September 29, 2025 at 10:56am
Listing Provided by:
Michael MacGill 317-253-7770,
MacGill Team, P.C.,
Kate MacGill
Bought with:
Roman Baisa
United Real Estate Indpls
Source: MIBOR as distributed by MLS GRID,MLS#: 22005706
Facts & features
Interior
Bedrooms & bathrooms
- Bedrooms: 3
- Bathrooms: 2
- Full bathrooms: 1
- 1/2 bathrooms: 1
- Main level bathrooms: 2
- Main level bedrooms: 3
Primary bedroom
- Level: Main
- Area: 144 Square Feet
- Dimensions: 12x12
Bedroom 2
- Level: Main
- Area: 90 Square Feet
- Dimensions: 10x9
Bedroom 3
- Level: Main
- Area: 90 Square Feet
- Dimensions: 10x9
Dining room
- Level: Main
- Area: 168 Square Feet
- Dimensions: 14X12
Kitchen
- Features: Tile-Ceramic
- Level: Main
- Area: 96 Square Feet
- Dimensions: 12X8
Living room
- Level: Main
- Area: 450 Square Feet
- Dimensions: 25X18
Office
- Features: Other
- Level: Main
- Area: 63 Square Feet
- Dimensions: 9X7
Heating
- Forced Air, Natural Gas
Cooling
- Central Air
Appliances
- Included: Electric Cooktop, Dishwasher, Dryer, Electric Water Heater, Disposal, Electric Oven, Refrigerator, Tankless Water Heater, Washer
- Laundry: Laundry Closet
Features
- Attic Access, High Ceilings, Entrance Foyer, High Speed Internet
- Windows: Wood Work Painted
- Has basement: No
- Attic: Access Only
Interior area
- Total structure area: 1,384
- Total interior livable area: 1,384 sqft
Property
Parking
- Total spaces: 1
- Parking features: Attached, Carport, Asphalt
- Garage spaces: 1
- Has carport: Yes
Features
- Levels: One
- Stories: 1
- Patio & porch: Covered, Screened
- Fencing: Fenced,Full,Privacy
- Has view: Yes
Lot
- Size: 0.58 Acres
- Features: Not In Subdivision, Mature Trees, Wooded
Details
- Parcel number: 291311211003000018
- Special conditions: None,Defects/None Noted,Sales Disclosure Supplements
- Horse amenities: None
Construction
Type & style
- Home type: SingleFamily
- Architectural style: Mid-Century Modern
- Property subtype: Residential, Single Family Residence
Materials
- Brick, Wood Siding
- Foundation: Crawl Space
Condition
- Updated/Remodeled
- New construction: No
- Year built: 1957
Utilities & green energy
- Electric: 200+ Amp Service
- Water: Public
Community & neighborhood
Location
- Region: Indianapolis
- Subdivision: Northridge Carmel Clay
Price history
| Date | Event | Price |
|---|---|---|
| 10/25/2024 | Sold | $375,000+4.2%$271/sqft |
Source: | ||
| 10/13/2024 | Pending sale | $359,900$260/sqft |
Source: | ||
| 10/11/2024 | Listed for sale | $359,900+44%$260/sqft |
Source: | ||
| 11/22/2021 | Sold | $250,000$181/sqft |
Source: | ||
| 11/7/2021 | Pending sale | $250,000$181/sqft |
Source: | ||
Public tax history
| Year | Property taxes | Tax assessment |
|---|---|---|
| 2024 | $4,659 +10.8% | $266,300 +15.2% |
| 2023 | $4,206 +149.4% | $231,100 +13.3% |
| 2022 | $1,686 +21.8% | $203,900 +17.4% |
Find assessor info on the county website
Neighborhood: Home Place
Nearby schools
GreatSchools rating
- 7/10Forest Dale Elementary SchoolGrades: PK-5Distance: 2.1 mi
- 8/10Carmel Middle SchoolGrades: 6-8Distance: 2.6 mi
- 10/10Carmel High SchoolGrades: 9-12Distance: 3.2 mi
Get a cash offer in 3 minutes
Find out how much your home could sell for in as little as 3 minutes with a no-obligation cash offer.
Estimated market value$385,000
Get a cash offer in 3 minutes
Find out how much your home could sell for in as little as 3 minutes with a no-obligation cash offer.
Estimated market value
$385,000
