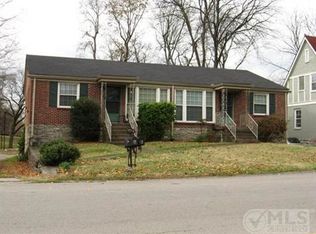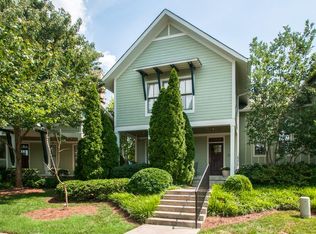West End! 2/1 bath*Just 5 minutes from Ascension-St Thomas and Bellemeade Shopping*Convenient to Downtown*All hardwood flrs*large windows*extra storage*one car garage*large kitchen with bar*updated bathroom with soaker tub/shower*back deck*ample parking*lawn included*W/D INCLUDED*Move in ready by May 7th*Pet negotiable with fees & approval*sorry no cats*credit/background check required.responsive professional property mgmt with very happy tenants*15 min to The Gulch and Percy Warner Park
This property is off market, which means it's not currently listed for sale or rent on Zillow. This may be different from what's available on other websites or public sources.


