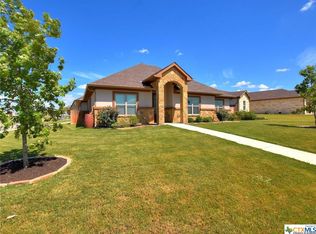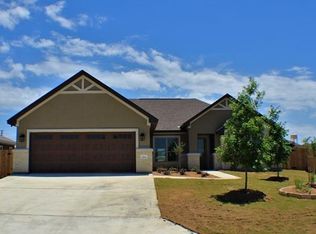Closed
Price Unknown
104 Adam Ridge Ln, Jarrell, TX 76537
3beds
1,758sqft
Single Family Residence
Built in 2017
10,585.08 Square Feet Lot
$326,000 Zestimate®
$--/sqft
$1,854 Estimated rent
Home value
$326,000
$306,000 - $349,000
$1,854/mo
Zestimate® history
Loading...
Owner options
Explore your selling options
What's special
Welcome to the heart of Jarrell, Texas, where small-town warmth meets big-time access. This beautifully maintained 3-bedroom, 2-bath home offers the perfect balance of comfort and convenience. Step inside to a spacious living area featuring tray ceilings that add a touch of elegance, mirrored by a matching tray ceiling in the primary suite for a cohesive, upscale feel. The kitchen is both functional and stylish with gleaming granite countertops, ample cabinetry for all your storage needs, and a cozy walk-in pantry that’s just the right size. Whether you're hosting a crowd or enjoying a quiet night in, this layout makes it easy to feel right at home. Lovingly cared for and full of thoughtful details, this home is nestled in a desirable neighborhood with quick access to I-35, placing you with convenience to Fort Hood and within reach of Austin’s vibrant energy. Don’t miss your chance to own a slice of hometown charm with big-city perks! Added recently is a double layer of attic insulation and solar powered attic fan to help with energy costs during these higher temperature months.
Zillow last checked: 8 hours ago
Listing updated: November 03, 2025 at 10:28am
Listed by:
Julie Sierra 254-899-9899,
Redbird Realty LLC
Bought with:
NON-MEMBER AGENT TEAM, TREC #null
Non Member Office
, TREC #null
Source: Central Texas MLS,MLS#: 588534 Originating MLS: Temple Belton Board of REALTORS
Originating MLS: Temple Belton Board of REALTORS
Facts & features
Interior
Bedrooms & bathrooms
- Bedrooms: 3
- Bathrooms: 2
- Full bathrooms: 2
Heating
- Central, Electric
Cooling
- Central Air, Electric, 1 Unit, Attic Fan
Appliances
- Included: Dryer, Dishwasher, Electric Range, Disposal, Microwave, Oven, Refrigerator, Washer, Some Electric Appliances
- Laundry: Electric Dryer Hookup, Inside, Laundry in Utility Room, Laundry Room
Features
- Ceiling Fan(s), Double Vanity, Granite Counters, Open Floorplan, Pull Down Attic Stairs, Split Bedrooms, Separate Shower, Walk-In Closet(s), Breakfast Bar, Kitchen/Dining Combo, Pantry, Walk-In Pantry
- Flooring: Carpet, Tile
- Attic: Pull Down Stairs
- Has fireplace: No
- Fireplace features: None
Interior area
- Total interior livable area: 1,758 sqft
Property
Parking
- Total spaces: 2
- Parking features: Garage
- Garage spaces: 2
Features
- Levels: One
- Stories: 1
- Patio & porch: Covered, Patio, Porch
- Exterior features: Covered Patio, Porch
- Pool features: None
- Fencing: Privacy,Wood
- Has view: Yes
- View description: None
- Body of water: None
Lot
- Size: 10,585 sqft
Details
- Parcel number: R517684
Construction
Type & style
- Home type: SingleFamily
- Architectural style: Traditional
- Property subtype: Single Family Residence
Materials
- Stone Veneer
- Foundation: Slab
- Roof: Composition,Shingle
Condition
- Resale
- Year built: 2017
Details
- Builder name: DHC Custom Homes LLC
Utilities & green energy
- Sewer: Public Sewer
- Water: Public
- Utilities for property: High Speed Internet Available
Community & neighborhood
Community
- Community features: None
Location
- Region: Jarrell
HOA & financial
HOA
- Has HOA: Yes
- HOA fee: $120 annually
Other
Other facts
- Listing agreement: Exclusive Right To Sell
- Listing terms: Cash,Conventional,FHA,USDA Loan,VA Loan
Price history
| Date | Event | Price |
|---|---|---|
| 11/3/2025 | Sold | -- |
Source: | ||
| 9/30/2025 | Pending sale | $335,000$191/sqft |
Source: | ||
| 9/17/2025 | Contingent | $335,000$191/sqft |
Source: | ||
| 9/5/2025 | Price change | $335,000-2.9%$191/sqft |
Source: | ||
| 8/2/2025 | Listed for sale | $345,000$196/sqft |
Source: | ||
Public tax history
| Year | Property taxes | Tax assessment |
|---|---|---|
| 2025 | $2,039 -35.7% | $323,709 -7.2% |
| 2024 | $3,171 +5.3% | $348,713 +8.9% |
| 2023 | $3,013 -34.9% | $320,157 +10% |
Find assessor info on the county website
Neighborhood: 76537
Nearby schools
GreatSchools rating
- 4/10Jarrell Middle SchoolGrades: 6-8Distance: 0.7 mi
- 4/10Jarrell High SchoolGrades: 9-12Distance: 0.8 mi
Schools provided by the listing agent
- Elementary: Jarrell Elementary School
- Middle: Jarrell Middle School
- High: Jarrell High School
- District: Jarrell ISD
Source: Central Texas MLS. This data may not be complete. We recommend contacting the local school district to confirm school assignments for this home.
Get a cash offer in 3 minutes
Find out how much your home could sell for in as little as 3 minutes with a no-obligation cash offer.
Estimated market value$326,000
Get a cash offer in 3 minutes
Find out how much your home could sell for in as little as 3 minutes with a no-obligation cash offer.
Estimated market value
$326,000

