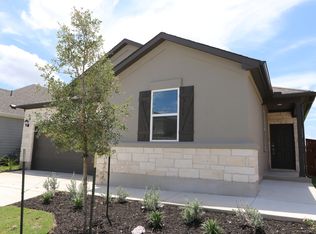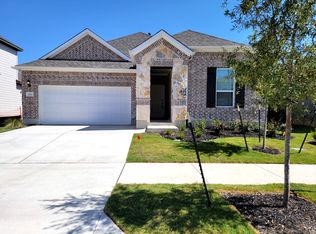REPRESENTATIVE PHOTOS ADDED The Sabine floor plan features a gallery entry with a spacious home office, bedroom, and full bath at the front of the home, perfect for hosting guests. Enjoy an open kitchen, dining, and great room, creating an ideal gathering space. The kitchen is well equipped with pendant lighting and quartz countertops. The owner's bath includes a walk-in shower, double vanity, generous storage space, enclosed water closet, and large walk-in closet. An oversized laundry room with shelving is conveniently located as you enter from the garage. Upstairs is a full bath, three large bedrooms with walk-in closets, and a large bonus room for enhanced family time. Upgrades include: extended covered patio, contemporary wood front door, gas line at back patio, French doors at office, and horizontal open staircase railing.
This property is off market, which means it's not currently listed for sale or rent on Zillow. This may be different from what's available on other websites or public sources.

