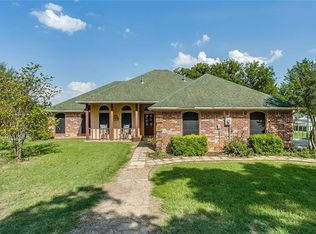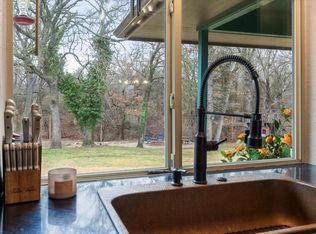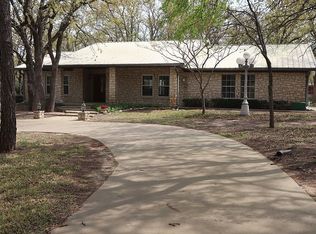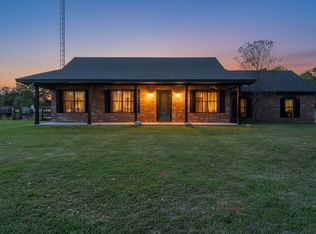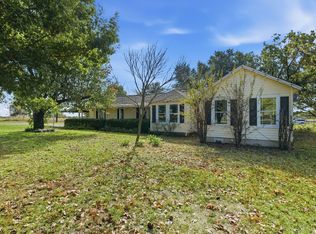Drive through the private gate into your luxury oasis of comfort, peacefulness and timeless design. Beautifully renovated, 3bdrm 2.5 bathrms, unique log home boasts high end attributes. Rustic character meets modern style. From the moment you arrive, you’ll be drawn to the peaceful atmosphere, expansive porches; perfect for morning coffee, relaxing evenings, and entertaining guests. You have plenty of room to lounge & enjoy the tranquil outdoor setting. Inside, the shiplap wood walls along with stunning exposed logs create a cozy, inviting atmosphere throughout. The spacious living area is anchored by a gorgeous stone fireplace and flows effortlessly into the bright, open kitchen featuring crisp white cabinetry, abundant granite counters, breakfast bar and beverage space ideal for gathering. Wonderful dining area with double glass doors opening to a grand covered porch. Natural light pours in through the home, highlighting unique textures and custom finishes. Retreat to the serene, downstairs primary bedroom adorned with a bay window seat, providing a relaxing feel, complemented by an en-suite spa-like bathroom. A blend of farmhouse elegance and cabin warmth make every room feel cozy. Stunning tile and real wood floors throughout. This one-of-a-kind property offers the perfect combination of comfort, character, and curb appeal, ready to welcome you home. All 3 bedrooms are oversized with room for sitting areas in each. No known restrictions. No HOA. No city taxes. Bring your livestock to enjoy the 3+ac, with perfect area for arena with sandy soil in place, fully fenced, cross fenced and 3 stall shed row barn, plus equine vet and farrier live next door. Plenty of parking. Also has a quaint shop for all your projects! Nestled in Peaster ISD and just 10 minutes from downtown Weatherford.
For sale
$499,000
104 Advance Rd, Weatherford, TX 76088
3beds
1,710sqft
Est.:
Farm, Single Family Residence
Built in 1987
3.46 Acres Lot
$483,100 Zestimate®
$292/sqft
$-- HOA
What's special
Gorgeous stone fireplacePrivate gateUnique log homePlenty of parkingExpansive porchesAbundant granite countersWonderful dining area
- 8 days |
- 2,481 |
- 197 |
Likely to sell faster than
Zillow last checked: 8 hours ago
Listing updated: February 07, 2026 at 01:04pm
Listed by:
Rebekah Tackett 0642667 254-413-2535,
INFINITY REALTY 254-413-2535
Source: NTREIS,MLS#: 21138863
Tour with a local agent
Facts & features
Interior
Bedrooms & bathrooms
- Bedrooms: 3
- Bathrooms: 3
- Full bathrooms: 2
- 1/2 bathrooms: 1
Primary bedroom
- Features: Ceiling Fan(s), En Suite Bathroom, Sitting Area in Primary, Separate Shower, Walk-In Closet(s)
- Level: First
- Dimensions: 16 x 12
Bedroom
- Features: Ceiling Fan(s), Split Bedrooms
- Level: Second
- Dimensions: 14 x 12
Bedroom
- Features: Ceiling Fan(s), Split Bedrooms
- Level: Second
- Dimensions: 14 x 12
Primary bathroom
- Features: En Suite Bathroom, Granite Counters
- Level: First
- Dimensions: 1 x 1
Half bath
- Features: Granite Counters
- Level: First
- Dimensions: 1 x 1
Living room
- Features: Ceiling Fan(s), Fireplace
- Level: First
- Dimensions: 1 x 1
Heating
- Central, Electric, Fireplace(s)
Cooling
- Central Air, Ceiling Fan(s), Electric
Appliances
- Included: Dishwasher, Electric Range, Electric Water Heater
- Laundry: Electric Dryer Hookup, In Hall, Stacked
Features
- Built-in Features, Chandelier, Decorative/Designer Lighting Fixtures, Double Vanity, Eat-in Kitchen, Granite Counters, High Speed Internet, Open Floorplan, Pantry, Paneling/Wainscoting, Natural Woodwork, Walk-In Closet(s), Wired for Sound
- Flooring: Ceramic Tile, Wood
- Windows: Bay Window(s), Window Coverings
- Has basement: No
- Number of fireplaces: 1
- Fireplace features: Living Room, Stone, Wood Burning
Interior area
- Total interior livable area: 1,710 sqft
Video & virtual tour
Property
Parking
- Total spaces: 1
- Parking features: Additional Parking, Aggregate, Circular Driveway, Concrete, Covered, Carport, Detached Carport, Driveway, Gated, Kitchen Level, Boat, RV Access/Parking
- Carport spaces: 1
- Has uncovered spaces: Yes
Features
- Levels: Two
- Stories: 2
- Patio & porch: Rear Porch, Front Porch, Covered
- Exterior features: Courtyard, Lighting, Other, Private Entrance, Rain Gutters, Storage
- Pool features: None
- Fencing: Cross Fenced,Fenced,Full,Gate,Perimeter,Pipe,Privacy,Wood,Wire
Lot
- Size: 3.46 Acres
- Features: Acreage, Agricultural, Cleared, Interior Lot, Irregular Lot, Landscaped, Level, Pasture, Sloped, Few Trees
- Topography: Varied
- Residential vegetation: Cleared, Grassed, Partially Wooded
Details
- Additional structures: Corral(s), Kennel/Dog Run, Second Garage, Outbuilding, Shed(s), Storage, Workshop, Barn(s), Stable(s)
- Parcel number: R000042900
- Other equipment: Negotiable
Construction
Type & style
- Home type: SingleFamily
- Architectural style: Other,Traditional,Detached,Farmhouse,Log Home
- Property subtype: Farm, Single Family Residence
- Attached to another structure: Yes
Materials
- Log, Wood Siding
- Foundation: Combination, Pillar/Post/Pier, Slab
- Roof: Composition
Condition
- Year built: 1987
Utilities & green energy
- Sewer: Septic Tank
- Water: Well
- Utilities for property: Electricity Available, Electricity Connected, None, Overhead Utilities, Septic Available, Water Available
Community & HOA
Community
- Subdivision: None
HOA
- Has HOA: No
Location
- Region: Weatherford
Financial & listing details
- Price per square foot: $292/sqft
- Tax assessed value: $360,400
- Annual tax amount: $6,277
- Date on market: 2/4/2026
- Cumulative days on market: 9 days
- Listing terms: Cash,Conventional,FHA,VA Loan
- Exclusions: Furnishings negotiable.
- Electric utility on property: Yes
Estimated market value
$483,100
$459,000 - $507,000
$2,389/mo
Price history
Price history
| Date | Event | Price |
|---|---|---|
| 2/4/2026 | Listed for sale | $499,000+25.7%$292/sqft |
Source: NTREIS #21138863 Report a problem | ||
| 6/28/2024 | Sold | -- |
Source: NTREIS #20539072 Report a problem | ||
| 6/24/2024 | Contingent | $397,000$232/sqft |
Source: NTREIS #20539072 Report a problem | ||
| 5/18/2024 | Listed for sale | $397,000$232/sqft |
Source: NTREIS #20539072 Report a problem | ||
| 4/1/2024 | Contingent | $397,000$232/sqft |
Source: NTREIS #20539072 Report a problem | ||
Public tax history
Public tax history
| Year | Property taxes | Tax assessment |
|---|---|---|
| 2025 | $6,277 +182.5% | $360,400 -3.5% |
| 2024 | $2,222 -66.1% | $373,460 -0.1% |
| 2023 | $6,551 +10.5% | $373,760 +25.7% |
Find assessor info on the county website
BuyAbility℠ payment
Est. payment
$3,166/mo
Principal & interest
$2384
Property taxes
$607
Home insurance
$175
Climate risks
Neighborhood: 76088
Nearby schools
GreatSchools rating
- 7/10Peaster Elementary SchoolGrades: PK-5Distance: 3.8 mi
- 6/10Peaster Middle SchoolGrades: 6-8Distance: 3.5 mi
- 7/10Peaster High SchoolGrades: 9-12Distance: 3.5 mi
Schools provided by the listing agent
- Elementary: Peaster
- Middle: Peaster
- High: Peaster
- District: Peaster ISD
Source: NTREIS. This data may not be complete. We recommend contacting the local school district to confirm school assignments for this home.
- Loading
- Loading
