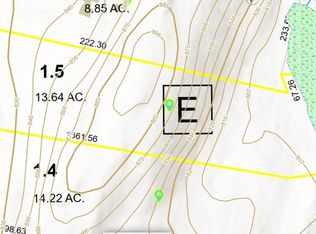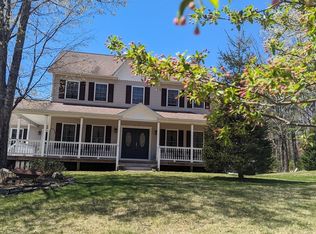Sold for $750,000
$750,000
104 Allen Hill Rd, Brimfield, MA 01010
4beds
2,766sqft
Single Family Residence
Built in 2005
8.85 Acres Lot
$759,300 Zestimate®
$271/sqft
$3,368 Estimated rent
Home value
$759,300
$691,000 - $835,000
$3,368/mo
Zestimate® history
Loading...
Owner options
Explore your selling options
What's special
Tucked away on 8.9 acres of private, scenic land, this stunning 4-bedroom, 2.5-bath home offers the blend of space, style, and serenity. A peaceful retreat located conveniently close to Mass Pike and 84, that's a quality-built forever home with updated modern touches and energy efficiency. Come relax in the vaulted family room with fieldstone fireplace that opens up to patio and in-ground pool. The updated kitchen features granite, stainless steel appliances, and a walk-in pantry for effortless organization. Entertain in style or enjoy casual family meals in this beautiful heart of the home. First floor bedroom and office. All bathrooms are nicely renovated with contemporary tilework. The convenient first-floor laundry adds function to form. A 3-car garage provides space for vehicles, including loft storage and an oversized bay. Seller-owned solar array and Woodmaster wood furnace provide inexpensive heat and electric energy alternatives. This house has it all. THIS house is HOME.
Zillow last checked: 8 hours ago
Listing updated: August 15, 2025 at 06:10am
Listed by:
Team Molet 508-783-5342,
Keller Williams Realty North Central 978-840-9000,
Donna Molet 508-783-5342
Bought with:
Debra Palumbo
ERA Key Realty Services
Source: MLS PIN,MLS#: 73395727
Facts & features
Interior
Bedrooms & bathrooms
- Bedrooms: 4
- Bathrooms: 3
- Full bathrooms: 2
- 1/2 bathrooms: 1
Primary bedroom
- Features: Bathroom - Full, Walk-In Closet(s), Flooring - Wall to Wall Carpet
- Level: Second
- Area: 221
- Dimensions: 17 x 13
Bedroom 2
- Features: Closet, Flooring - Wall to Wall Carpet
- Level: Second
- Area: 156
- Dimensions: 13 x 12
Bedroom 3
- Features: Closet, Flooring - Wall to Wall Carpet
- Level: Second
- Area: 132
- Dimensions: 12 x 11
Bedroom 4
- Features: Walk-In Closet(s), Flooring - Wall to Wall Carpet
- Level: First
- Area: 169
- Dimensions: 13 x 13
Primary bathroom
- Features: Yes
Bathroom 1
- Features: Bathroom - Half, Flooring - Stone/Ceramic Tile
- Level: First
- Area: 42
- Dimensions: 7 x 6
Bathroom 2
- Features: Bathroom - Full, Bathroom - Tiled With Tub & Shower, Closet - Linen, Flooring - Stone/Ceramic Tile, Double Vanity
- Level: Second
- Area: 80
- Dimensions: 10 x 8
Bathroom 3
- Features: Bathroom - Full, Bathroom - Tiled With Tub & Shower
- Level: Second
- Area: 72
- Dimensions: 9 x 8
Dining room
- Features: Flooring - Hardwood
- Level: First
- Area: 156
- Dimensions: 13 x 12
Family room
- Features: Beamed Ceilings, Vaulted Ceiling(s), Flooring - Hardwood, Exterior Access, Recessed Lighting
- Level: First
- Area: 444.92
- Dimensions: 23.42 x 19
Kitchen
- Features: Flooring - Hardwood, Dining Area, Pantry, Countertops - Stone/Granite/Solid, Kitchen Island, Recessed Lighting
- Level: First
- Area: 273
- Dimensions: 21 x 13
Office
- Features: Flooring - Hardwood
- Level: First
- Area: 183.29
- Dimensions: 13.83 x 13.25
Heating
- Forced Air, Oil, Wood Stove, Other
Cooling
- Central Air
Appliances
- Included: Water Heater, Range, Dishwasher, Microwave, Refrigerator, Freezer, Washer, Dryer
- Laundry: Flooring - Stone/Ceramic Tile, Main Level, Electric Dryer Hookup, First Floor, Washer Hookup
Features
- Home Office
- Flooring: Tile, Carpet, Hardwood, Flooring - Hardwood
- Doors: French Doors
- Basement: Full,Walk-Out Access,Interior Entry,Concrete,Unfinished
- Number of fireplaces: 1
- Fireplace features: Family Room
Interior area
- Total structure area: 2,766
- Total interior livable area: 2,766 sqft
- Finished area above ground: 2,766
Property
Parking
- Total spaces: 9
- Parking features: Attached, Garage Door Opener, Workshop in Garage, Garage Faces Side, Oversized, Off Street, Stone/Gravel, Paved
- Attached garage spaces: 3
- Uncovered spaces: 6
Accessibility
- Accessibility features: No
Features
- Patio & porch: Porch, Patio
- Exterior features: Porch, Patio, Pool - Inground Heated, Cabana, Fenced Yard, Garden, Kennel
- Has private pool: Yes
- Pool features: Pool - Inground Heated
- Fencing: Fenced
- Frontage length: 380.00
Lot
- Size: 8.85 Acres
- Features: Wooded, Level
Details
- Additional structures: Cabana
- Parcel number: M:0016 B:000E L:01.6,4231180
- Zoning: AR
Construction
Type & style
- Home type: SingleFamily
- Architectural style: Colonial
- Property subtype: Single Family Residence
Materials
- Conventional (2x4-2x6)
- Foundation: Concrete Perimeter
- Roof: Shingle
Condition
- Year built: 2005
Utilities & green energy
- Electric: Circuit Breakers, 200+ Amp Service, Generator Connection
- Sewer: Private Sewer
- Water: Private
- Utilities for property: for Electric Range, for Electric Dryer, Washer Hookup, Generator Connection
Community & neighborhood
Security
- Security features: Security System
Community
- Community features: Walk/Jog Trails, Highway Access, Public School
Location
- Region: Brimfield
Other
Other facts
- Listing terms: Contract
- Road surface type: Paved
Price history
| Date | Event | Price |
|---|---|---|
| 8/14/2025 | Sold | $750,000+4.9%$271/sqft |
Source: MLS PIN #73395727 Report a problem | ||
| 7/1/2025 | Contingent | $715,000$258/sqft |
Source: MLS PIN #73395727 Report a problem | ||
| 6/24/2025 | Listed for sale | $715,000+1525%$258/sqft |
Source: MLS PIN #73395727 Report a problem | ||
| 11/22/2000 | Sold | $44,000$16/sqft |
Source: Public Record Report a problem | ||
Public tax history
| Year | Property taxes | Tax assessment |
|---|---|---|
| 2025 | $7,860 +2.3% | $555,900 +5.7% |
| 2024 | $7,687 +1.9% | $525,800 +6.1% |
| 2023 | $7,540 +7.5% | $495,700 +24.1% |
Find assessor info on the county website
Neighborhood: 01010
Nearby schools
GreatSchools rating
- 8/10Brimfield Elementary SchoolGrades: PK-6Distance: 3.6 mi
- 5/10Tantasqua Regional Jr High SchoolGrades: 7-8Distance: 4.5 mi
- 8/10Tantasqua Regional Sr High SchoolGrades: 9-12Distance: 4.5 mi
Schools provided by the listing agent
- Elementary: Brimfield Elem
- Middle: Tantasqua Mid
- High: Tantasqua Hs
Source: MLS PIN. This data may not be complete. We recommend contacting the local school district to confirm school assignments for this home.
Get a cash offer in 3 minutes
Find out how much your home could sell for in as little as 3 minutes with a no-obligation cash offer.
Estimated market value$759,300
Get a cash offer in 3 minutes
Find out how much your home could sell for in as little as 3 minutes with a no-obligation cash offer.
Estimated market value
$759,300

