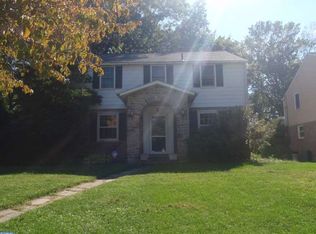Sold for $455,000
$455,000
104 Atwood Rd, Erdenheim, PA 19038
4beds
1,800sqft
Single Family Residence
Built in 1953
0.36 Acres Lot
$482,000 Zestimate®
$253/sqft
$3,054 Estimated rent
Home value
$482,000
$458,000 - $506,000
$3,054/mo
Zestimate® history
Loading...
Owner options
Explore your selling options
What's special
Original owner in this Chesney Downs colonial of the coveted Springfield township school district is up for sale. This 4-bedroom 1full and 1 half bath is situated on one of the largest lots in the development with an updated kitchen. This opportunity won't last so bring your buyers and they will thank you later. A portion of the rear yard is located in the Flood zone. No portion of the home is in the zone and the current owner even though were obligated to carry Flood insurance at a premium of Approximately $800.00 per year have never had any type of loss or damage due to flooding over the last 60 years.
Zillow last checked: 8 hours ago
Listing updated: November 10, 2025 at 07:28am
Listed by:
Tony Rizzo 215-698-2029,
RE/MAX 2000
Bought with:
Tony Rizzo, AB050960L
RE/MAX 2000
Source: Bright MLS,MLS#: PAMC2146272
Facts & features
Interior
Bedrooms & bathrooms
- Bedrooms: 4
- Bathrooms: 2
- Full bathrooms: 1
- 1/2 bathrooms: 1
- Main level bathrooms: 2
- Main level bedrooms: 4
Basement
- Area: 0
Heating
- Forced Air, Natural Gas
Cooling
- Central Air, Electric
Appliances
- Included: Gas Water Heater
- Laundry: In Basement
Features
- Basement: Full,Concrete
- Number of fireplaces: 1
Interior area
- Total structure area: 1,800
- Total interior livable area: 1,800 sqft
- Finished area above ground: 1,800
- Finished area below ground: 0
Property
Parking
- Total spaces: 1
- Parking features: Garage Faces Side, Attached, Driveway, On Street
- Attached garage spaces: 1
- Has uncovered spaces: Yes
Accessibility
- Accessibility features: None
Features
- Levels: Two
- Stories: 2
- Pool features: None
Lot
- Size: 0.36 Acres
- Dimensions: 55.00 x 0.00
Details
- Additional structures: Above Grade, Below Grade
- Parcel number: 520000802001
- Zoning: SINGLE FAMILY RESIDENTIAL
- Special conditions: Standard
Construction
Type & style
- Home type: SingleFamily
- Architectural style: Colonial
- Property subtype: Single Family Residence
Materials
- Masonry
- Foundation: Concrete Perimeter
- Roof: Asbestos Shingle
Condition
- New construction: No
- Year built: 1953
Utilities & green energy
- Sewer: Public Sewer
- Water: Public
Community & neighborhood
Location
- Region: Erdenheim
- Subdivision: Chesney Downs
- Municipality: SPRINGFIELD TWP
Other
Other facts
- Listing agreement: Exclusive Right To Sell
- Ownership: Fee Simple
Price history
| Date | Event | Price |
|---|---|---|
| 11/7/2025 | Sold | $455,000-9%$253/sqft |
Source: | ||
| 9/18/2025 | Pending sale | $499,900$278/sqft |
Source: | ||
| 9/9/2025 | Price change | $499,900-3.8%$278/sqft |
Source: | ||
| 8/13/2025 | Price change | $519,900-3.7%$289/sqft |
Source: | ||
| 7/21/2025 | Price change | $539,900-9.9%$300/sqft |
Source: | ||
Public tax history
| Year | Property taxes | Tax assessment |
|---|---|---|
| 2025 | $8,445 +4.8% | $173,110 |
| 2024 | $8,059 | $173,110 |
| 2023 | $8,059 +5.4% | $173,110 |
Find assessor info on the county website
Neighborhood: 19038
Nearby schools
GreatSchools rating
- NASpringfield Township Elementary School-EnfieldGrades: K-2Distance: 0.5 mi
- 9/10Springfield Twp Middle SchoolGrades: 6-8Distance: 0.8 mi
- 8/10Springfield Twp High SchoolGrades: 9-12Distance: 0.6 mi
Schools provided by the listing agent
- District: Springfield Township
Source: Bright MLS. This data may not be complete. We recommend contacting the local school district to confirm school assignments for this home.
Get a cash offer in 3 minutes
Find out how much your home could sell for in as little as 3 minutes with a no-obligation cash offer.
Estimated market value$482,000
Get a cash offer in 3 minutes
Find out how much your home could sell for in as little as 3 minutes with a no-obligation cash offer.
Estimated market value
$482,000
