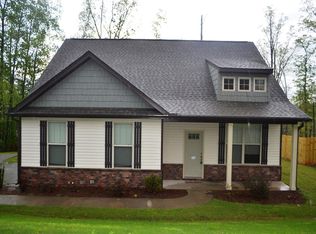Sold for $461,000 on 06/26/25
$461,000
104 Autumn Hill Rd, Greer, SC 29651
5beds
4,069sqft
Single Family Residence, Residential
Built in 1973
0.5 Acres Lot
$466,500 Zestimate®
$113/sqft
$2,966 Estimated rent
Home value
$466,500
$434,000 - $504,000
$2,966/mo
Zestimate® history
Loading...
Owner options
Explore your selling options
What's special
Looking for an established home with good bones, NO HOA, pool, fenced-in yard, and lots of storage? Then, look no further than 104 Autumn Hill Road in Greer. As you enter this 5 Bedroom/4 Bath home, you'll notice that many of the living, kitchen, and dining areas have plenty of space. This allows plenty of room for entertaining guests or family. The kitchen comes complete with granite countertops and real hardwood flooring. All bedrooms and baths are on the main level as well. As you head down into the walk-out basement, you'll notice areas for an office or workout room, a workshop, and flex space in two other areas. Plus, room for more storage!! The 2 car garage is also spacious and, you guessed it, more storage. There's even an extra paved pad for additional parking outside the garage. Enjoy your evenings outside by the above-ground pool, in the hot tub, or relaxing on the patio or by the firepit. The fenced-in backyard definitely has plenty of space for animals, kids, and friends. New Roof done in September 2023 and New Deck done in October 2023. This home is a rare find with all of these things with no HOA in the neighborhood. Schedule your showing today!!
Zillow last checked: 8 hours ago
Listing updated: June 26, 2025 at 01:50pm
Listed by:
Donald Barbour 864-704-0006,
Nest Realty
Bought with:
Marquetta Cason
Bluefield Realty Group
Source: Greater Greenville AOR,MLS#: 1552700
Facts & features
Interior
Bedrooms & bathrooms
- Bedrooms: 5
- Bathrooms: 4
- Full bathrooms: 4
- Main level bathrooms: 4
- Main level bedrooms: 5
Primary bedroom
- Area: 221
- Dimensions: 17 x 13
Bedroom 2
- Area: 156
- Dimensions: 13 x 12
Bedroom 3
- Area: 144
- Dimensions: 12 x 12
Bedroom 4
- Area: 156
- Dimensions: 13 x 12
Bedroom 5
- Area: 132
- Dimensions: 12 x 11
Primary bathroom
- Features: Double Sink, Full Bath, Tub/Shower, Walk-In Closet(s), Fireplace
- Level: Main
Dining room
- Area: 252
- Dimensions: 18 x 14
Family room
- Area: 252
- Dimensions: 18 x 14
Kitchen
- Area: 170
- Dimensions: 17 x 10
Living room
- Area: 120
- Dimensions: 12 x 10
Bonus room
- Area: 676
- Dimensions: 26 x 26
Heating
- Natural Gas
Cooling
- Central Air, Electric
Appliances
- Included: Cooktop, Dishwasher, Disposal, Self Cleaning Oven, Convection Oven, Oven, Refrigerator, Electric Cooktop, Electric Oven, Gas Water Heater
- Laundry: 1st Floor, Laundry Closet, In Kitchen, Laundry Room
Features
- Ceiling Fan(s), Ceiling Blown, Ceiling Smooth, Granite Counters, Walk-In Closet(s)
- Flooring: Ceramic Tile, Wood, Laminate, Vinyl, Concrete
- Windows: Storm Window(s), Tilt Out Windows, Vinyl/Aluminum Trim, Window Treatments
- Basement: Partially Finished,Full,Walk-Out Access
- Attic: Pull Down Stairs,Storage
- Number of fireplaces: 2
- Fireplace features: Gas Log
Interior area
- Total structure area: 4,283
- Total interior livable area: 4,069 sqft
Property
Parking
- Total spaces: 2
- Parking features: Attached, Garage Door Opener, Side/Rear Entry, Workshop in Garage, Parking Pad, Paved
- Attached garage spaces: 2
- Has uncovered spaces: Yes
Features
- Levels: 1+Basement
- Stories: 1
- Patio & porch: Deck, Patio, Front Porch
- Has private pool: Yes
- Pool features: Above Ground
- Fencing: Fenced
Lot
- Size: 0.50 Acres
- Features: Corner Lot, Sidewalk, Sloped, Few Trees, 1/2 Acre or Less
- Topography: Level
Details
- Parcel number: 90302072.00
Construction
Type & style
- Home type: SingleFamily
- Architectural style: Ranch,Traditional
- Property subtype: Single Family Residence, Residential
Materials
- Vinyl Siding, Brick Veneer
- Foundation: Basement
- Roof: Architectural
Condition
- Year built: 1973
Utilities & green energy
- Sewer: Public Sewer
- Water: Public
- Utilities for property: Cable Available
Community & neighborhood
Security
- Security features: Security System Owned, Smoke Detector(s)
Community
- Community features: None
Location
- Region: Greer
- Subdivision: Woodland Forest
Price history
| Date | Event | Price |
|---|---|---|
| 6/26/2025 | Sold | $461,000-0.9%$113/sqft |
Source: | ||
| 4/24/2025 | Contingent | $465,000$114/sqft |
Source: | ||
| 4/17/2025 | Price change | $465,000-1.1%$114/sqft |
Source: | ||
| 3/28/2025 | Listed for sale | $470,000+95.8%$116/sqft |
Source: | ||
| 3/21/2017 | Sold | $240,000-5.9%$59/sqft |
Source: | ||
Public tax history
| Year | Property taxes | Tax assessment |
|---|---|---|
| 2025 | -- | $10,631 |
| 2024 | $1,831 | $10,631 |
| 2023 | $1,831 | $10,631 +15% |
Find assessor info on the county website
Neighborhood: 29651
Nearby schools
GreatSchools rating
- 8/10Crestview Elementary SchoolGrades: PK-5Distance: 0.5 mi
- 4/10Greer Middle SchoolGrades: 6-8Distance: 2.1 mi
- 5/10Greer High SchoolGrades: 9-12Distance: 1.9 mi
Schools provided by the listing agent
- Elementary: Crestview
- Middle: Greer
- High: Greer
Source: Greater Greenville AOR. This data may not be complete. We recommend contacting the local school district to confirm school assignments for this home.
Get a cash offer in 3 minutes
Find out how much your home could sell for in as little as 3 minutes with a no-obligation cash offer.
Estimated market value
$466,500
Get a cash offer in 3 minutes
Find out how much your home could sell for in as little as 3 minutes with a no-obligation cash offer.
Estimated market value
$466,500
