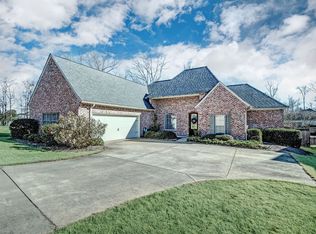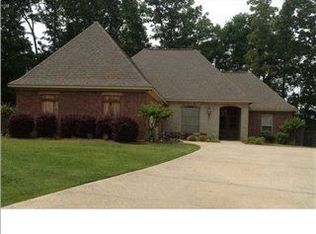Closed
Price Unknown
104 Azalea Cv, Madison, MS 39110
3beds
1,929sqft
Residential, Single Family Residence
Built in 2022
0.42 Acres Lot
$376,500 Zestimate®
$--/sqft
$2,782 Estimated rent
Home value
$376,500
$358,000 - $395,000
$2,782/mo
Zestimate® history
Loading...
Owner options
Explore your selling options
What's special
Think you can't find New Construction in Ashbrooke under $400k? Here it is! Large Cul-de-sac lot? Check! Unfinished potential 4th Bedroom upstairs? Thats here too, along with a luxurious Primary suite, spacious kitchen, and so much more. Come enjoy the extra room you'll have inside an out 104 Azalea Cove!
Zillow last checked: 8 hours ago
Listing updated: October 07, 2024 at 07:32pm
Listed by:
Charles Lacey 601-813-3078,
eXp Realty
Bought with:
Teresa C Fortney, B21131
eXp Realty
Source: MLS United,MLS#: 4044790
Facts & features
Interior
Bedrooms & bathrooms
- Bedrooms: 3
- Bathrooms: 3
- Full bathrooms: 2
- 1/2 bathrooms: 1
Heating
- Central, Fireplace(s)
Cooling
- Ceiling Fan(s), Central Air
Appliances
- Included: Dishwasher, Free-Standing Gas Range, Microwave, Range Hood, Tankless Water Heater
- Laundry: Electric Dryer Hookup, Inside, Main Level, Sink, Washer Hookup
Features
- Ceiling Fan(s), Crown Molding, Double Vanity, Eat-in Kitchen, Kitchen Island, Open Floorplan, Pantry, Primary Downstairs, Recessed Lighting, Storage, Walk-In Closet(s)
- Flooring: Laminate
- Windows: Insulated Windows
- Has fireplace: Yes
- Fireplace features: Gas Log, Living Room
Interior area
- Total structure area: 1,929
- Total interior livable area: 1,929 sqft
Property
Parking
- Total spaces: 2
- Parking features: Attached, Driveway, On Street, Concrete
- Attached garage spaces: 2
- Has uncovered spaces: Yes
Features
- Levels: One
- Stories: 1
- Patio & porch: Rear Porch
- Exterior features: Lighting
- Fencing: Partial,Wood
Lot
- Size: 0.42 Acres
- Features: Cul-De-Sac
Details
- Parcel number: 081f13132/00.00
Construction
Type & style
- Home type: SingleFamily
- Architectural style: Traditional
- Property subtype: Residential, Single Family Residence
Materials
- Brick
- Foundation: Slab
- Roof: Architectural Shingles
Condition
- New construction: Yes
- Year built: 2022
Utilities & green energy
- Sewer: Public Sewer
- Water: Public
- Utilities for property: Cable Available, Electricity Connected, Natural Gas Connected, Phone Available, Sewer Connected, Water Connected
Community & neighborhood
Community
- Community features: Lake, Playground, Pool
Location
- Region: Madison
- Subdivision: Ashbrooke
HOA & financial
HOA
- Has HOA: Yes
- HOA fee: $250 semi-annually
- Services included: Management, Pool Service
Price history
| Date | Event | Price |
|---|---|---|
| 1/28/2026 | Listing removed | $384,900$200/sqft |
Source: MLS United #4120680 Report a problem | ||
| 11/6/2025 | Price change | $384,900-1.3%$200/sqft |
Source: MLS United #4120680 Report a problem | ||
| 7/28/2025 | Listed for sale | $389,900-0.4%$202/sqft |
Source: MLS United #4120680 Report a problem | ||
| 6/14/2025 | Listing removed | $391,500$203/sqft |
Source: MLS United #4100801 Report a problem | ||
| 4/8/2025 | Listing removed | $2,500$1/sqft |
Source: MLS United #4108048 Report a problem | ||
Public tax history
| Year | Property taxes | Tax assessment |
|---|---|---|
| 2024 | $4,003 +477.6% | $38,985 +477.6% |
| 2023 | $693 | $6,750 |
| 2022 | $693 +2% | $6,750 |
Find assessor info on the county website
Neighborhood: 39110
Nearby schools
GreatSchools rating
- 9/10Mannsdale Elementary SchoolGrades: K-2Distance: 2.9 mi
- 8/10Germantown Middle SchoolGrades: 6-8Distance: 2.5 mi
- 8/10Germantown High SchoolGrades: 9-12Distance: 2.4 mi
Schools provided by the listing agent
- Elementary: Mannsdale
- Middle: Germantown Middle
- High: Germantown
Source: MLS United. This data may not be complete. We recommend contacting the local school district to confirm school assignments for this home.

