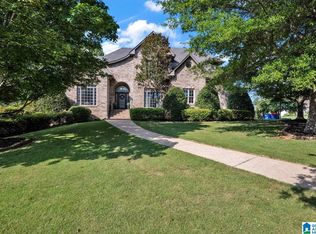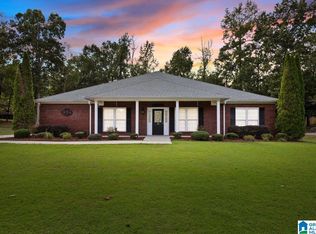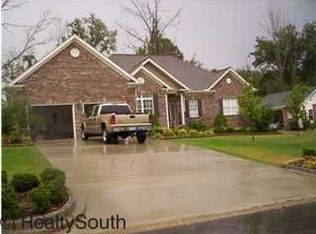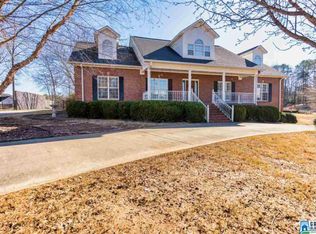Sold for $470,000
$470,000
104 Azalea Trl, Oneonta, AL 35121
3beds
3,400sqft
Single Family Residence
Built in 1999
-- sqft lot
$466,200 Zestimate®
$138/sqft
$2,833 Estimated rent
Home value
$466,200
$336,000 - $643,000
$2,833/mo
Zestimate® history
Loading...
Owner options
Explore your selling options
What's special
Beautiful custom built home in a wonderful established neighborhood. All brick home with outdoor living that is a must see, just in time for fall weather and football season. This home boasts high ceilings, hardwood floors and beautiful crown molding thru out. Large primary suite with a spacious on-suite bath. Walk- in closets and tons of storage space with a stair case to the attic. Custom blinds on all the windows and two driveways for all of your automobiles. The full basement has a 2 car garage and a finished space that could be used at a game room or a extra bedroom with a full size bath. There are 3 outdoor living areas, one screened with a stone fireplace and comfy outdoor furniture that will stay with the home, there is an open deck for grilling and a patio with a fire pit. Don't miss this oppurtunity to live in Azalea Hills. Book your showing today.
Zillow last checked: 8 hours ago
Listing updated: October 31, 2025 at 11:37am
Listed by:
Kathy Glaze CELL:2054461065,
Keller Williams Realty Blount
Bought with:
Kathy Glaze
Keller Williams Realty Blount
Source: GALMLS,MLS#: 21427794
Facts & features
Interior
Bedrooms & bathrooms
- Bedrooms: 3
- Bathrooms: 4
- Full bathrooms: 3
- 1/2 bathrooms: 1
Primary bedroom
- Level: First
Bedroom 1
- Level: First
Bedroom 2
- Level: First
Primary bathroom
- Level: First
Bathroom 1
- Level: First
Bathroom 3
- Level: Basement
Family room
- Level: First
Kitchen
- Level: First
Basement
- Area: 1400
Office
- Level: First
Heating
- Central, Natural Gas
Cooling
- Central Air, Electric, Heat Pump
Appliances
- Included: Convection Oven, Electric Cooktop, Dishwasher, Disposal, Microwave, Electric Oven, Self Cleaning Oven, Refrigerator, Stainless Steel Appliance(s), Gas Water Heater
- Laundry: Electric Dryer Hookup, Sink, Washer Hookup, Main Level, Laundry Room, Laundry (ROOM), Yes
Features
- Recessed Lighting, Split Bedroom, High Ceilings, Smooth Ceilings, Soaking Tub, Linen Closet, Separate Shower, Double Vanity, Shared Bath, Sitting Area in Master, Split Bedrooms, Tub/Shower Combo, Walk-In Closet(s)
- Flooring: Hardwood
- Windows: Bay Window(s), Window Treatments
- Basement: Full,Partially Finished,Concrete
- Attic: Walk-up,Yes
- Number of fireplaces: 2
- Fireplace features: Brick (FIREPL), Stone, Family Room, Patio (FIREPL), Gas
Interior area
- Total interior livable area: 3,400 sqft
- Finished area above ground: 2,600
- Finished area below ground: 800
Property
Parking
- Total spaces: 4
- Parking features: Driveway, Garage Faces Side
- Garage spaces: 2
- Carport spaces: 2
- Covered spaces: 4
- Has uncovered spaces: Yes
Features
- Levels: One
- Stories: 1
- Patio & porch: Covered, Screened, Patio, Porch Screened, Open (DECK), Deck
- Exterior features: Lighting, Sprinkler System
- Pool features: None
- Has spa: Yes
- Spa features: Bath
- Has view: Yes
- View description: None
- Waterfront features: No
Details
- Parcel number: 1609323001026.022
- Special conditions: N/A
Construction
Type & style
- Home type: SingleFamily
- Property subtype: Single Family Residence
Materials
- Brick
- Foundation: Basement
Condition
- Year built: 1999
Utilities & green energy
- Water: Public
- Utilities for property: Sewer Connected, Underground Utilities
Community & neighborhood
Security
- Security features: Safe Room/Storm Cellar, Security System
Location
- Region: Oneonta
- Subdivision: Azalea Hills
Other
Other facts
- Price range: $470K - $470K
Price history
| Date | Event | Price |
|---|---|---|
| 10/31/2025 | Sold | $470,000-2.1%$138/sqft |
Source: | ||
| 9/23/2025 | Pending sale | $479,900$141/sqft |
Source: | ||
| 9/9/2025 | Price change | $479,900-2.1%$141/sqft |
Source: | ||
| 8/25/2025 | Price change | $490,000-1%$144/sqft |
Source: | ||
| 8/10/2025 | Listed for sale | $495,000+23.8%$146/sqft |
Source: | ||
Public tax history
| Year | Property taxes | Tax assessment |
|---|---|---|
| 2024 | $1,972 +7.5% | $45,120 +7.3% |
| 2023 | $1,835 +39.7% | $42,060 +38% |
| 2022 | $1,314 | $30,480 +26.4% |
Find assessor info on the county website
Neighborhood: 35121
Nearby schools
GreatSchools rating
- 7/10Oneonta Elementary SchoolGrades: K-5Distance: 2.2 mi
- 10/10Oneonta Middle SchoolGrades: 6-8Distance: 2.2 mi
- 7/10Oneonta High SchoolGrades: 9-12Distance: 2.2 mi
Schools provided by the listing agent
- Elementary: Oneonta
- Middle: Oneonta
- High: Oneonta
Source: GALMLS. This data may not be complete. We recommend contacting the local school district to confirm school assignments for this home.
Get a cash offer in 3 minutes
Find out how much your home could sell for in as little as 3 minutes with a no-obligation cash offer.
Estimated market value$466,200
Get a cash offer in 3 minutes
Find out how much your home could sell for in as little as 3 minutes with a no-obligation cash offer.
Estimated market value
$466,200



