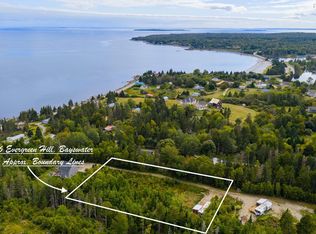An immaculate year round 3 bedroom home with amazing 180 degree ocean views. Extremely well maintained this one level home is perfect for an active young family, a 4 season getaway or for retirees. Backman Road is a quiet country lane. It is a peaceful enclave of just a few homes off the main road, directly across from the ocean. Take in the fresh sea air and sleep to the comforting sound of the waves rolling onto the shore. Take in the full beauty of this seaside location from the large sunny front deck. Lots of mature trees, shrubs and perennial garden beds. The home has quality Pergo flooring, a heat pump providing heat and air conditioning. There is a beautiful wood burning fireplace in the living room which has a wall of windows to capture that breathtaking view. Basement is unfinished. You will want to spend the holidays here creating your own generational memories. The lot is level with lots of space for kids to play and create your own vegetable gardens and room to expand the home if needed. It's a short stroll to sandy Bayswater Beach, perfect for swimming. It is about a 20 minute drive to Hubbards or Chester for your shopping needs or enjoy the many cafes and restaurants that can be found. Less than an hour to downtown Halifax on the newly twinned Highway 103. NOTE: Deposit is due within 3 business days of Acceptance of Offer .
This property is off market, which means it's not currently listed for sale or rent on Zillow. This may be different from what's available on other websites or public sources.
