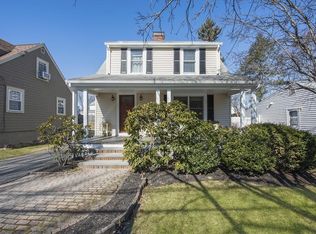Meticulously maintained cape in sought after Warrendale location this 6 rm 3 bed 1 bath home has been tastefully renovated by well know interior designer. First floor consists of living rm, kitchen with granite island that leads to nice deck and large private yard, dining room, full bath and bedroom. Second floor consists of two bedrooms,with room to expand and add second bath/floor, with closets and built ins. Beautiful window treatments, stylish wall paper, mint paint, detached one car garage, good ceiling height in basement and more. Walk to Fitzgerald School, bus line and major routes.
This property is off market, which means it's not currently listed for sale or rent on Zillow. This may be different from what's available on other websites or public sources.
