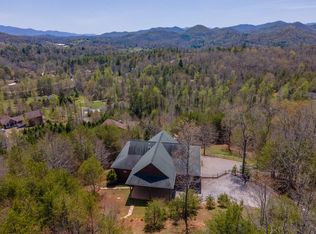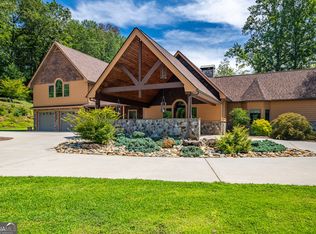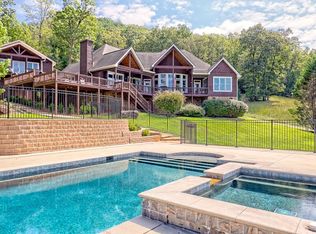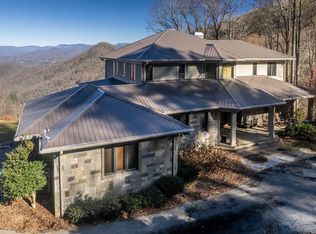The Lodge at Beasley Mine Sleeps 16! Is a 3-story, 4,400 sq. ft. heated/cooled full-log cabin on 11 private acres in Franklin, NC, bordered by the Nantahala National Forest. Built from massive hand-hewn logs, it offers long-range views, 4 family suites, loft, 4.5 baths (including Jacuzzi bath in the main bedroom), and a 1,100 sq. ft. game room. Sleeps 16 with handcrafted live-edge furnishings and a custom live-edge playground. Features include wraparound porches, Mount Jacuzzi hot tub beside a year-round waterfall, hickory fireplace mantle, hiking trails, 3 seasonal waterfalls, and access to mica mines with a hidden waterfall and swimming hole. Includes high-speed internet, Alexa system, backup generator, whole-house instant hot water, and no restrictions. Successful 8-year STR history makes this a prime income-producing opportunity. Easy access via gravel road. Furniture and ATV negotiable. Minutes to downtown Franklin. A turnkey mountain escape, ideal for unforgettable stays, gatherings, or revenue. Ideal for STR investors, second-home buyers, or anyone craving a show-stopping mountain lodge that pays for itself. Serenity, seclusion, income, and epic mountain vibes all included.
For sale
Price cut: $45K (12/3)
$1,195,000
104 Beasley Mine Rd, Franklin, NC 28734
3beds
--sqft
Est.:
Residential
Built in 2005
10.92 Acres Lot
$-- Zestimate®
$--/sqft
$-- HOA
What's special
Hickory fireplace mantleYear-round waterfallWraparound porchesGame roomHandcrafted live-edge furnishingsLong-range viewsCustom live-edge playground
- 244 days |
- 658 |
- 36 |
Zillow last checked: 8 hours ago
Listing updated: December 03, 2025 at 07:22am
Listed by:
Daniel O'connell,
Exp Realty, LLC (Mls Only)
Source: Carolina Smokies MLS,MLS#: 26041078
Tour with a local agent
Facts & features
Interior
Bedrooms & bathrooms
- Bedrooms: 3
- Bathrooms: 4
- Full bathrooms: 3
- 1/2 bathrooms: 1
- Main level bathrooms: 3
Primary bedroom
- Level: First
Bedroom 2
- Level: First
Bedroom 3
- Level: Second
Bedroom 4
- Level: Basement
Heating
- Electric, Wood, Propane
Cooling
- Central Electric
Appliances
- Included: Dishwasher, Electric Oven/Range, Refrigerator, Gas/Propane Water Heater
Features
- Cathedral/Vaulted Ceiling, Ceiling Fan(s), Ceramic Tile Bath, Soaking Tub, Kitchen Island, Large Master Bedroom, Living/Dining Room, Main Level Living, Primary w/Ensuite, Primary on Main Level, Open Floorplan, Rec/Game Room, Walk-In Closet(s), Workshop
- Flooring: Hardwood, Ceramic Tile
- Doors: Doors-Insulated
- Windows: Insulated Windows, Skylight(s)
- Basement: Full,Finished,Heated,Daylight,Recreation/Game Room,Workshop,Finished Bath,Lower/Terrace
- Attic: None
- Has fireplace: Yes
- Fireplace features: Wood Burning, Stone
Interior area
- Living area range: 2801-3000 Square Feet
Video & virtual tour
Property
Parking
- Parking features: Carport-Single Attached
- Carport spaces: 1
Features
- Patio & porch: Deck, Porch
- Has view: Yes
- View description: Long Range View
- Waterfront features: Stream/Creek
Lot
- Size: 10.92 Acres
- Features: Adjoins USFS, Private, Unrestricted
Details
- Parcel number: 7508552657
- Other equipment: Generator
Construction
Type & style
- Home type: SingleFamily
- Architectural style: Log
- Property subtype: Residential
Materials
- Log
- Foundation: Slab
- Roof: Metal
Condition
- Year built: 2005
Utilities & green energy
- Sewer: Septic Tank
- Water: Well
Community & HOA
Location
- Region: Franklin
Financial & listing details
- Tax assessed value: $475,720
- Annual tax amount: $2,286
- Date on market: 5/30/2025
- Listing terms: Cash,Conventional,VA Loan
Estimated market value
Not available
Estimated sales range
Not available
$2,985/mo
Price history
Price history
| Date | Event | Price |
|---|---|---|
| 12/3/2025 | Price change | $1,195,000-3.6% |
Source: Carolina Smokies MLS #26041078 Report a problem | ||
| 10/29/2025 | Price change | $1,240,000-3.9% |
Source: Carolina Smokies MLS #26041078 Report a problem | ||
| 8/7/2025 | Price change | $1,290,000-4.4% |
Source: Carolina Smokies MLS #26041078 Report a problem | ||
| 5/30/2025 | Listed for sale | $1,350,000+297.1% |
Source: Carolina Smokies MLS #26041078 Report a problem | ||
| 11/24/2015 | Sold | $340,000+3.1% |
Source: Carolina Smokies MLS #56269 Report a problem | ||
Public tax history
Public tax history
| Year | Property taxes | Tax assessment |
|---|---|---|
| 2014 | -- | $475,720 |
| 2013 | $1,827 | $475,720 |
| 2012 | -- | $475,720 |
Find assessor info on the county website
BuyAbility℠ payment
Est. payment
$6,633/mo
Principal & interest
$5787
Property taxes
$428
Home insurance
$418
Climate risks
Neighborhood: 28734
Nearby schools
GreatSchools rating
- 8/10Iotla ElementaryGrades: PK-4Distance: 5.7 mi
- 6/10Macon Middle SchoolGrades: 7-8Distance: 8.4 mi
- 6/10Franklin HighGrades: 9-12Distance: 7.7 mi
- Loading
- Loading





